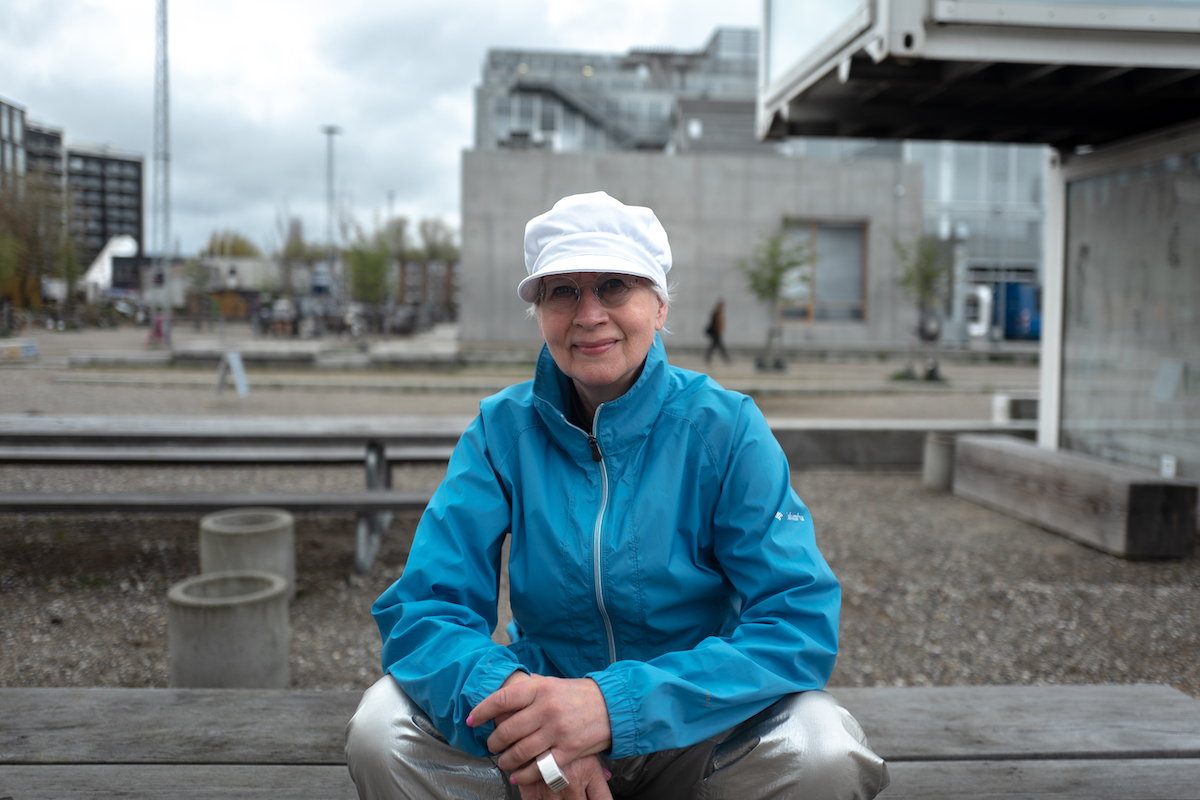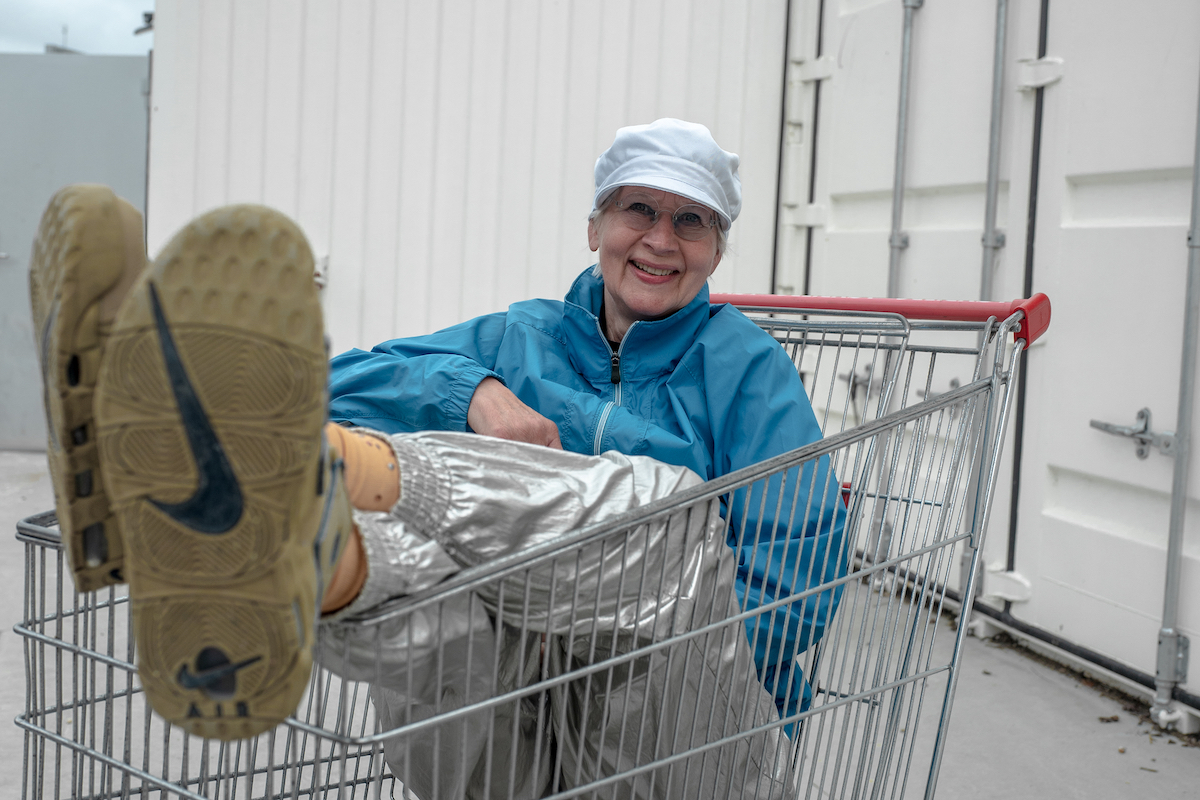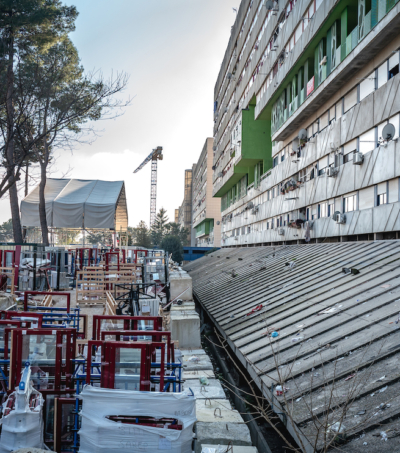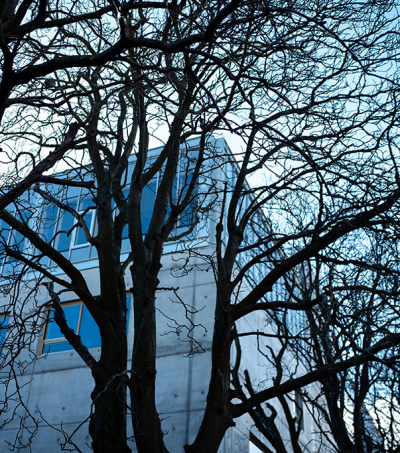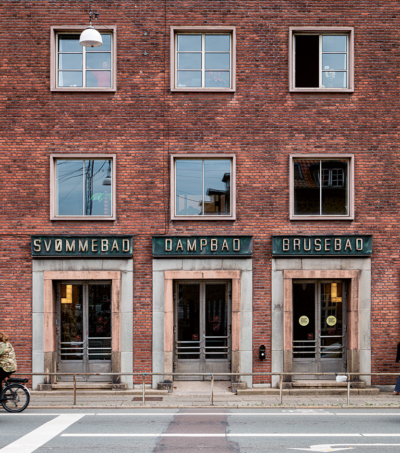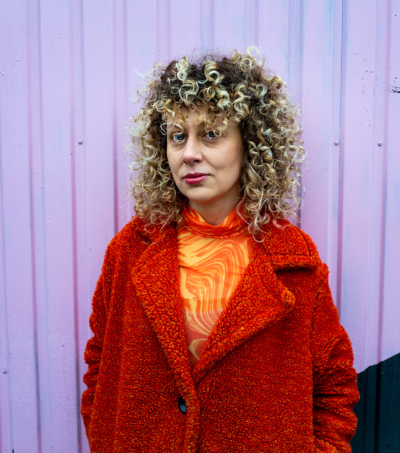She is also given the award based on her long career. A career that began at Aarhus School of Architecture in 1981, at a time when the education was radically different from today.
‘We used to discuss everything, and there was hardly any teaching to speak of. This meant that after one year of studying you were quite frustrated. What was the aim? No one told us. You weren’t told about the big picture until at the critiques. It was learning by doing, the hard way. If you exposed students to a similar didactic approach today, they would definitely object.’
Karen was able to find her own way forward. During her third year of studies, she formulated a manifesto that broke with the one-sided focus on the Danish design tradition and pointed towards her final project, which ended up on the cover of Politiken’s culture section and on television.
Hot dog stand with neon
Karen designed a stainless steel hot dog stand with a light blue fibreglass roof and neon all the way around it. A project that was, at the time, unheard of and highly provocative.
‘I was on the “Furniture and Rooms” track. Where most students were nice girls who designed cabinets for storing tablecloths and nice furniture for nice homes. This was why people thought engaging with something as popular and common as a hot dog was provocative, unaesthetic, and amounted to taking a step down.’
The result was a radically different project involving sections, 1:1 drawings, and a model in a 1:5 scale.
A butterfly at Friis & Moltke
Karen was an intern at the Friis og Moltke design studio at a time when the old celebrated architects were still part of the design studio’s everyday life. The students were called butterflies (sommerfugle). It was a time when there was a visible hierarchy but also great opportunities if you were able to seize them.
‘I was placed between Moltke and Rix. Everyone was very outspoken and direct. But there was also much room for big ideas – in every possible way. Nothing was impossible, and it was a great time of my life that has shaped me professionally. And I created many exhibitions together with Rix. The directness and the brutalist architecture suited my West Jutland temperament.’
Exhibitions are architecture
Karen was employed by the studio after graduating in January 1987. But already next year, she moved to Italy, where she lived for two years. It was during the mid-1990s she really began creating exhibitions in her own name. To begin with, they were mostly of a commercial nature, e.g. trade fairs, but later she also arranged them for museums and institutions. Here the curatorial aspect was more important.
‘As a discipline, working with exhibitions is similar to working with architecture. It is all about light, spaces, materials, graphics, tectonics – and communicating your message. The difference is that you work with the temporary as part of what I call the architecture of the moment’, says Karen Kjærgaard.
Intuition and a good eye for the art of the possible
This is how she describes her core task as a curator: understanding the needs of others and supporting a message, regardless whether you are communicating to a wide or narrow audience. The leap to creating exhibitions of a more academic nature, focusing on research and didactics at Aarhus School of Architecture, where she was employed as a curator in 2012, after twenty years of independent practice, was therefore not as big as you might think; the approach and the challenges were the same, even though the content was new.
‘I had no plans of returning to the school, but my work at the school has offered a wealth of professional challenges, and much freedom – and also many opportunities to cooperate with students and colleagues. All part of my attempts to create a culture around exhibiting. The work of a curator is the result of combining other people’s work in new ways. This means you need to have a little humility. At the same time, you have to communicate what you exhibit in a way that makes it possible to understand it in new ways. I do this by experimenting and testing without conceiving of an end result in advance. Much of my work therefore also involves intuition and keeping an eye on the art of the possible. And I love working ‘on the floor,’ constructing something physical alongside the students.’
Disguised as mink
Karen’s pragmatic approach to her work developed further during the 90s when she managed to persuade 12 large companies to produce the furniture she had designed for the solo exhibitions My Private Home Collection and, later, My Private Garden. Furniture that was exhibited at the Danish Design Centre, Trapholt, the Danish Museum of Art and Design, and in Switzerland.
The companies each contributed a product that matched their skills but in a completely different context. This made it possible for her to finance these major and crucial exhibitions; exhibitions that attracted great attention.
‘All the pieces of furniture were comments on my daily life and my roles as an independent architect, assisting wife, and stay-at-home housewife. All the housewife’s tools were transformed into critical comments: The sweeping tray was transformed into a sweeping tray chair, the broom into a table, the scourer sponge into a bed, and Mother’s apron was created in white mink fur by Birger Christensen. The sequel, My Private Garden, afforded a critical and humorous look at our strained relationship with nature through Weber grills resembling UFOs and blue garden tents.
You have to make a living
Karen’s work has always been located at the intersection of art, architecture, and design, like when she was co-curator of the exhibition Danish Design At the House, celebrating the 40th anniversary of the Sydney Opera House in 2013. Or when she was the prime mover behind MINDCRAFT, Danish Crafts, and The Ministry of Culture’s major initiative in Milan, which she curated from 2008 to 2010.
‘The idea of grafting art and design onto architecture has its origins in my time with Friis & Moltke. But in a way, it is part of my DNA: growing up in a commercial environment mixed with a good measure of art and soul. You had to make a living, but music and design were just as important.’
Play and seriousness
When, on 7 September 2023, Karen Kjærgaard and her team kick off OPEN, this year’s architecture festival at Aarhus School of Architecture, she will be following the very same recipe: a strong awareness of the financial framework and a clear vision for the content.
‘It is important that with OPEN, we create a new kind of criticality that we can translate into learning to avoid the programme ending up as a simple transfer of information, pure aesthetics, or irrelevant power points. I want to do more with architecture. At the end of the day, it is, of course, a matter of funding. You have a budget, and you then have to get the most value for that money. There are many things that need to come together. And the result should preferably take us to somewhere new. In this way, my work as a curator is both rewarding and a privilege, and my days are never boring.’
Facts
- Karen Kjærgaard has created two major solo exhibitions: My Private Home Collection (2002) and My Private Garden (2005). She has a master’s in curation from Aarhus University (2021).
- You can learn more about her CV and activities by visiting her website.
- During the week, Karen Kjærgaard lives in Aarhus, but you will often find her at her self-built holiday cottage at Odden, which, according to the Danish magazine Bo Bedre, looks like something out of a dream.

