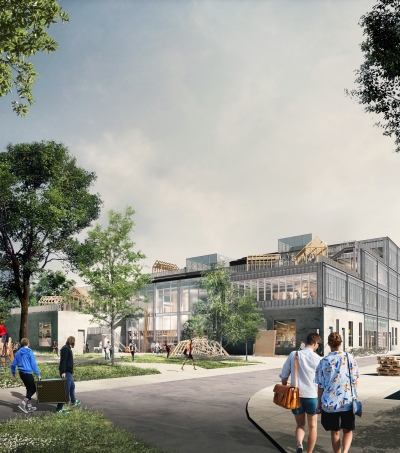Denmark’s first new-built school of architecture is constructed in the heart of Aarhus – in the area known as Godsbanearealerne.
We want to open up the school of architecture even more and make it an integral part of the city and the area to create a creative and socially engaging laboratory. A laboratory where tomorrow’s architecture is shaped in cooperation with the citizens of Aarhus, the municipality, business and industry, architectural practices, the construction industry, entrepreneurs, and the city’s cultural institutions.
We want to maintain and develop Aarhus further as a city that is home to some of the most successful and internationally recognised architectural firms of Denmark. As a city that can attract the best students of architecture.
A Scandinavian elite institution for the development of architecture
We chose to use the process of constructing a new school to strengthen and develop the school’s profile and vision under the name of NEW AARCH.
NEW AARCH not only refers to the new school physically. It is our vision for tomorrow’s school of architecture: a school where we focus even more strongly on the relationship between the school, research, our programmes and society, and the world around us. We need to do this while maintaining and strengthening our artistic approach to teaching and research in architecture.
The vision is that NEW AARCH will make Aarhus School of Architecture an elite institution for architectural development based on a Scandinavian tradition. A tradition that combines artistic methods, knowledge of history and theory, and the application of both the classical tools and the latest technologies. We want to be leading in digital Bildung and fabrication.
Our goal is to attract the best students and train the best architects.
The background to the building project
Aarhus School of Architecture was established in 1965, in an old merchant’s house at Nørreport 20, in what was only intended as temporary facilities. Since then, the school has spread to include many different addresses. The physical setting has, however, been outdated for many years.
Over the years, many attempts have been made to find an ideal location for a new school. In 2015 The Danish Ministry of Higher Education and Science, The Danish Building & Property Agency, Aarhus Municipality, and Aarhus School of Architecture agreed to construct a new school of architecture at a central location in Aarhus known as Godsbanearealerne. It is the best location the school could wish for. It is a location that allows us to get close to the other cultural institutions in the pulsating heart of the city. We will also be part of an environment that has the power and potential to involve the city to a much greater extent than today.
Who is behind the project
Building owner: The Danish Building & Property Agency
Tenant: Aarhus School of Architecture
Building owner consultant: Etos Ingeniører
Tenants’ consultant: Arkitema Architects
Design-and-build contractor: A. Enggaard A/S
Full-service consultant: ADEPT, with Tri-Consult as sub-consultant
Others: Vargo Nielsen Palle, Rolvung & Brøndsted Arkitekter, Steensen Varming, Lendager Group
Mediateket:
Building owner: A. P. Møller Fonden/Aarhus School of Architecture
Full-service consultant: Praksis Arkitekter with Henry Jensen Rådgivende Ingeniører and Tri-Consult
The auditorium and Didakteket:
Building owner: A. P. Møller Fonden/Aarhus School of Architecture
Consultant: Stouenborg
Facts
Budget: DKK 287 million
Floor area: 13,000 m2 with an option for an additional 2,000 m2
In use: Summer 2021
CONTACT
Relateret
YOU MAY ALSO BE INTERESTED IN:

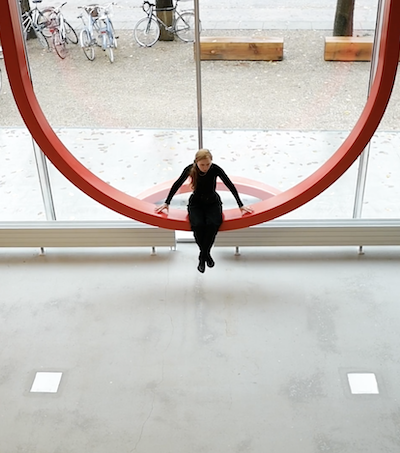
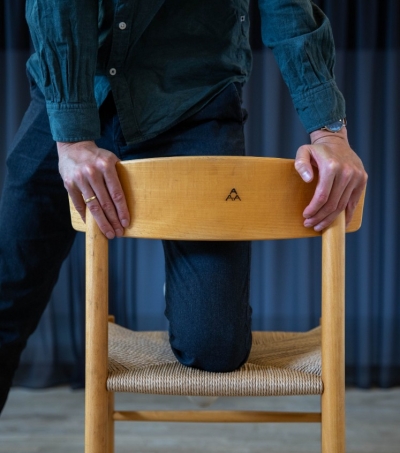
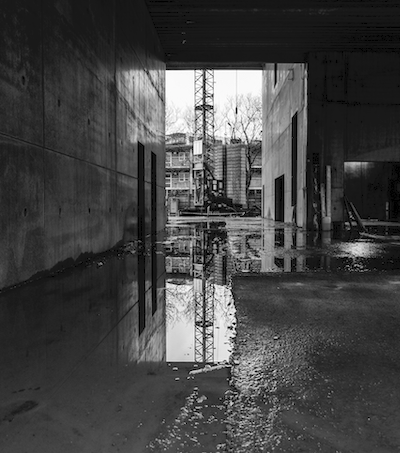
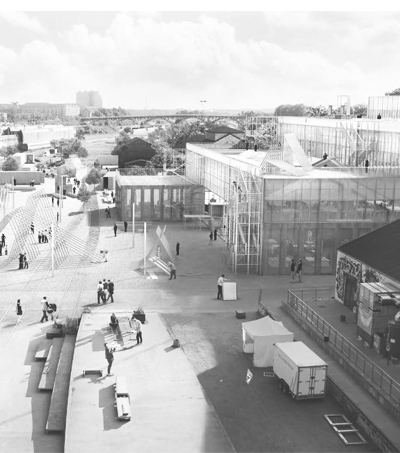
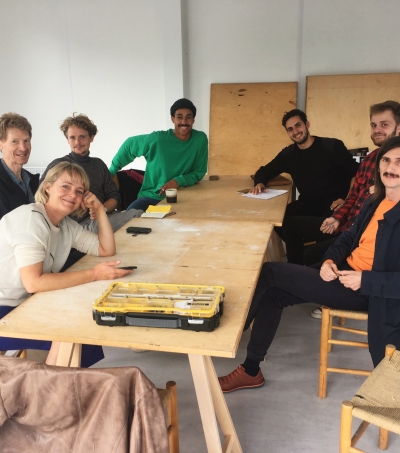 The New Neighbour office community, comprising Dearstudio ApS, Sociale Entreprenører i Danmark, Det Turkise Telt and Office U67
The New Neighbour office community, comprising Dearstudio ApS, Sociale Entreprenører i Danmark, Det Turkise Telt and Office U67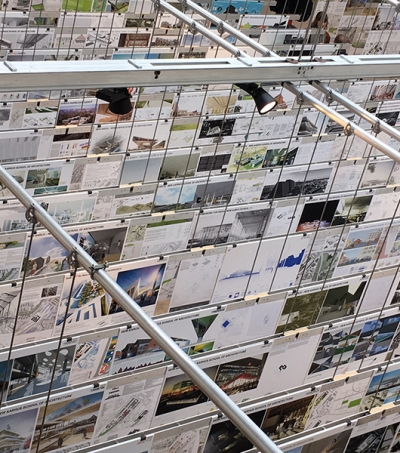 230 competition proposals are exhibited in the exhibition building from 4-27 April, Nørreport 22.
230 competition proposals are exhibited in the exhibition building from 4-27 April, Nørreport 22.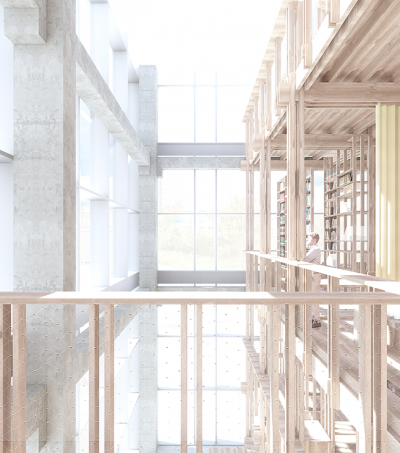 Visualisering: Praksis Arkitekter
Visualisering: Praksis Arkitekter