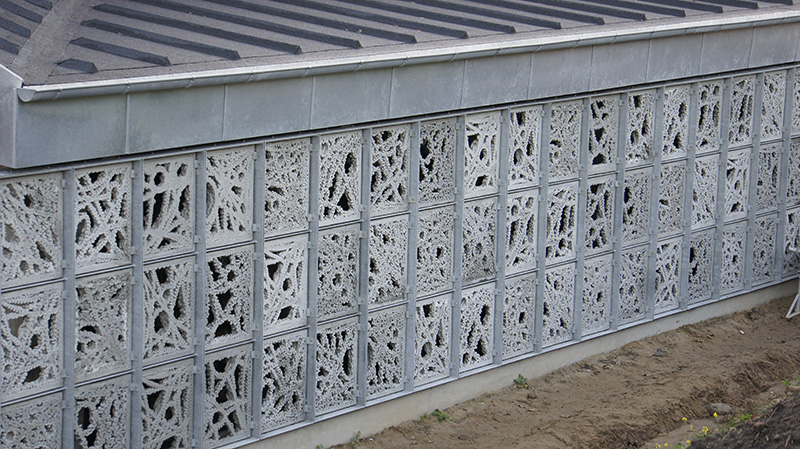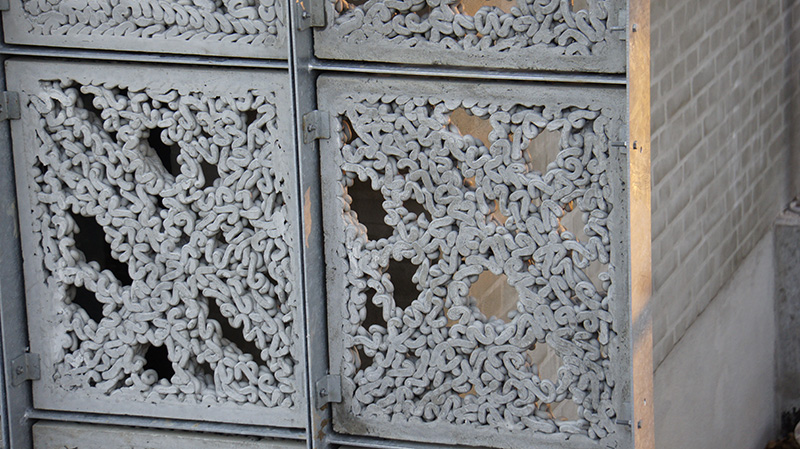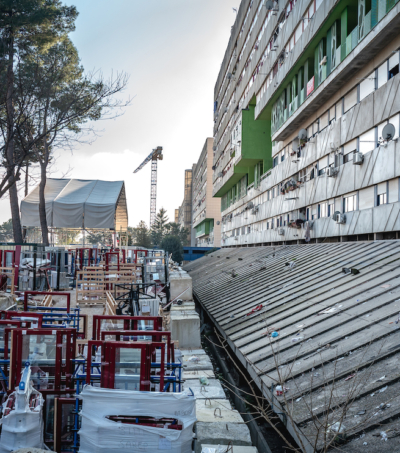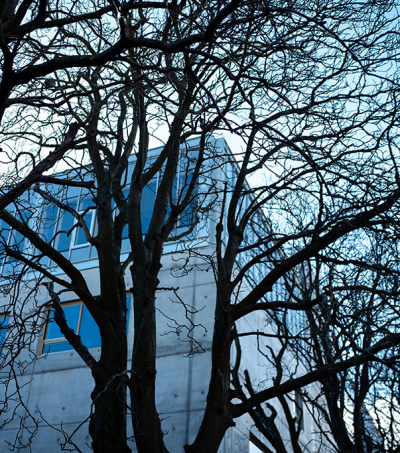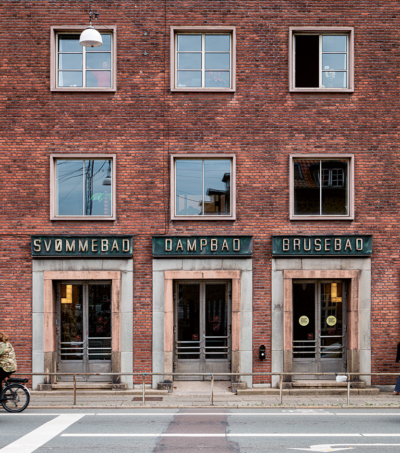At Hejredalsvej, in the Aarhus neighbourhood of Brabrand, lies a district heating substation which supplies district heating to the citizens of Aarhus. The facility had to be expanded, and, as part of a research project, Associate Professor Chris Thurlbourne has created a new extension in collaboration with Aarhus Municipality.
“Originally, the extension was planned as a square box with a closed facade. We chose a different shape for the extension and also opened up the facade by using elements made from 3D-printed concrete,” Chris Thurlbourne explains.
The idea behind the facade is that light sources placed inside the station will be throwing light through the perforated facade.
“In the past, the fireplace was the central element of our homes: it was the place you gathered around. Today we use floor heating, and the facilities that keep us warm are no longer visible. We want the station to bring to mind the fireplace when you see light flowing through the openings in the facade. In this way we can make the building’s function visible to the outside world,” says Chris Thurlbourne.
As part of the transformation, planting has been removed, and the building is no longer hidden but can be seen by passers-by.
Aarhus Municipality is very pleased with the collaboration with Aarhus School of Architecture and the result of the project.
“Our collaboration with Aarhus School of Architecture has been very good, and the result is a really fine station that fits well in the area. We hope the local residents will use the facility. Furthermore, the station’s windows give us with an opportunity to communicate what is actually going on inside the building,” says Janne Ørskov, project manager at Aarhus Municipality.
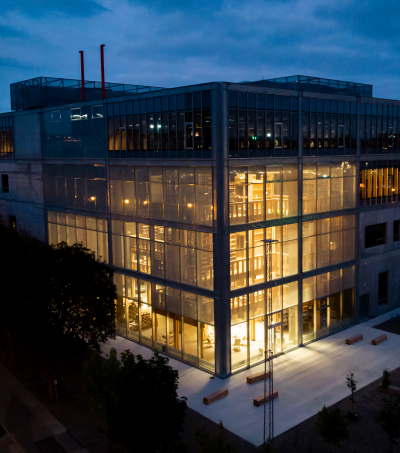 https://aarch.dk/wp-content/uploads/2018/10/ep7-nat-13-scaled.jpg
1917
2560
Niels Rysz
https://s3-eu-central-1.amazonaws.com/aarchdk/wp-content/uploads/2019/02/03164631/aarch-logo-dark.svg
Niels Rysz2026-02-17 09:36:542026-02-17 11:15:21The Architecture Bienniale WORKS+WORDS comes to Aarhus
https://aarch.dk/wp-content/uploads/2018/10/ep7-nat-13-scaled.jpg
1917
2560
Niels Rysz
https://s3-eu-central-1.amazonaws.com/aarchdk/wp-content/uploads/2019/02/03164631/aarch-logo-dark.svg
Niels Rysz2026-02-17 09:36:542026-02-17 11:15:21The Architecture Bienniale WORKS+WORDS comes to Aarhus

