The NEW AARCH project is based on a project model that has a strong focus on asking the industry for advice, being open to innovative ideas and involving all relevant professional competencies in the process as early as possible. This was implemented in a two-stage competition: an international open design competition, in which all architects and students could participate, followed by a traditional restricted design competition. Subsequently, the contractors were involved early and a new model for tendering and cooperation was developed.
In the spring of 2016, The Danish Building & Property Agency launched the open design competition. 235 entries from 21 countries were submitted. Three winners were chosen: Atelier Lorentzen Langkilde (Denmark), Vargo Nielsen Palle (Denmark), and Erik Giudice Architects (Sweden/France).
The three winners were subsequently asked to establish a full consulting team comprising architects, engineers and landscape architects and were invited to participate in the restricted design competition on an equal footing with the three previously pre-qualified teams. Bringing the number of competing teams to six. The pre-qualified team were BIG (Denmark), Lacaton & Vassal (France), and SANAA (Japan).
Vargo Nielsen Palle chose to collaborate with the architectural firm ADEPT. Supplemented by Rolvung & Brøndsted Arkitekter, Tri-Consult, and Steensen Varming. This team won the international restricted design competition clearly and convincingly in March 2017.
Immediately after the results had been announced, The Danish Building & Property Agency entered into a contract with the consulting team behind the project. The project was processed and further detailed in dialogue with students and staff at Aarhus School of Architecture. And in November 2017 the project was tendered as a turnkey contract with reverse tendering on the basis of an extended outline proposal. This means that the project’s financial framework is fixed and the parties are obliged to develop and, if necessary, adjust the project within this framework. It was a demand of the turnkey contract competition that the winning consulting team would be affiliated with the total contractor as their adviser. The concept of the project was developed in close collaboration between Vargo Nielsen Palle and ADEPT. Initially, Vargo Nielsen Palle were in charge of the consulting team. Today, ADEPT has assumed the leading role in the consulting team. And Vargo Nielsen Palle are external consultants to The Danish Building & Property Agency.
In April 2018, The Danish Building & Property Agency awarded the turnkey contract to A. Enggaard A/S, who was responsible for the construction of the building project.
Read more about the process
In the tabs below you can read more about the project’s new form of tendering and coorporation, New Partnering, the donation from The A.P. Møller Foundation and the project’s artistic decoration, which has been granted by the New Carlsberg Foundation.
New Partnering
In connection with the turnkey contract, The Danish Building & Property Agency, the building owner of New Aarch, has developed a new form of tendering and cooperation, which has been given the name New Partnering. New Partnering has been created based on a desire to create a transparent business environment and optimise the construction process and the project by establishing cooperation based on dialogue, trust and openness in which the knowledge, competencies and market knowledge of all parties are involved at an early stage.
Apart from several common objectives, NEW PARTNERING, among other things, includes a specific model for the implementation and ongoing evaluation of cooperation, a method for handling disagreements, and a comprehensive structure of incentives that makes up approximately half of the contractor’s total contribution margin. That is, the better the total contractor and the building owner are at meeting their mutually agreed objectives, the higher the total contractor’s earnings.
Based on the belief that architectural ambitions and buildability are not contradictions, the overall goal was to introduce as much quality as possible into the project and prioritise the money where it creates most value together with the relevant authorities.
Donation from A.P. Møller Fonden
Aarhus School of Architecture has received a donation of DKK 26 million from A.P. Møller Fonden for the physical arrangement of the new school of architecture. The funds were earmarked for two specific areas of the new building.
Most importantly, the arrangement of the library, which is the driving force behind the school’s dissemination of architecture. The library contains the school’s specialised and research library and its materials collection. The intended users are the school’s students, teachers and researchers. But it is open to everyone with an interest in the theory and history of the architectural profession, the results of the latest research, magazines, etc. The project was designed by Tegnestuen Praksis, who won the tender for designing the school’s media space.
The second project A.P. Møller Fonden has chosen to support is Didakteket: a modern rethinking of the conventional lecture and teaching space. The room is equipped with the latest IT equipment to facilitate innovative digital dissemination of architecture, online teaching, knowledge sharing, and dialogues based on mobile technologies. Didakteket is also able to accommodate traditional lectures that are open to students as well as to the citizens of Aarhus. The space will also be used for exhibitions, for student ‘crits’/presentations of student projects – and for public discussions for the entire city. The project was designed by ADEPT.
Artistic decoration
The New Carlsberg Foundation has pledged to pay for the artistic decoration of the new school of architecture.
In Denmark, the schools of architecture stem from the art academy tradition. Art, therefore, plays a significant role in the way we approach and develop the architectural profession. Aarhus School of Architecture would like the new building project to strengthen the message about the role and value of art to architecture. And the grant given by the New Carlsberg Foundation should help emphasise this.
The grant will allow the school to incorporate works of art in the building. Works of art that not only decorate the new spaces and walls but which are also important to the story we tell about the school.
CONTACT
Related
YOU MAY ALSO BE INTERESTED IN:

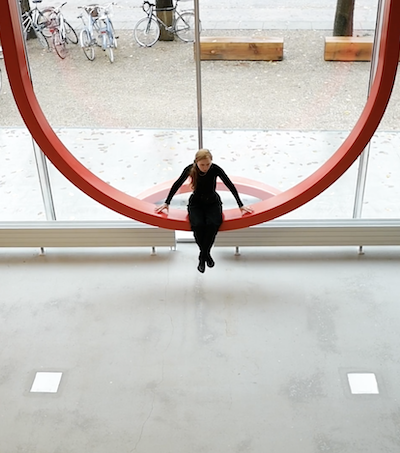
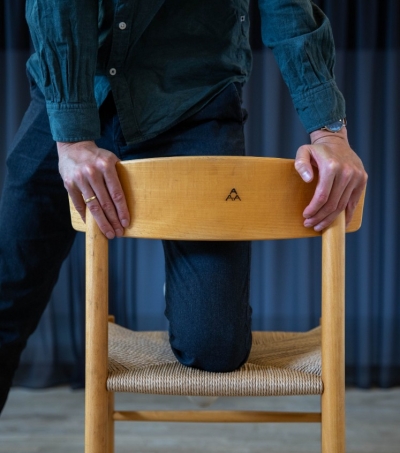
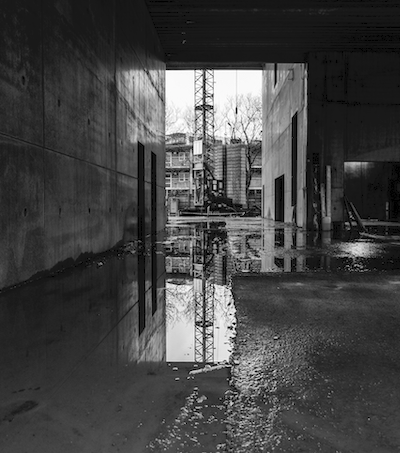
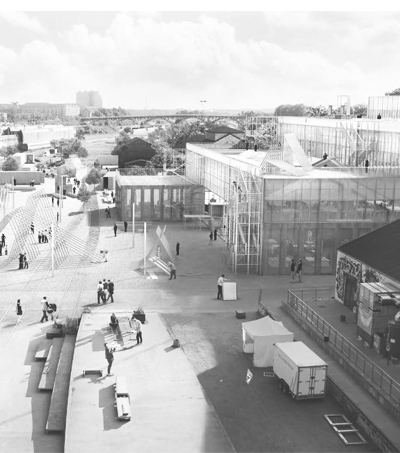
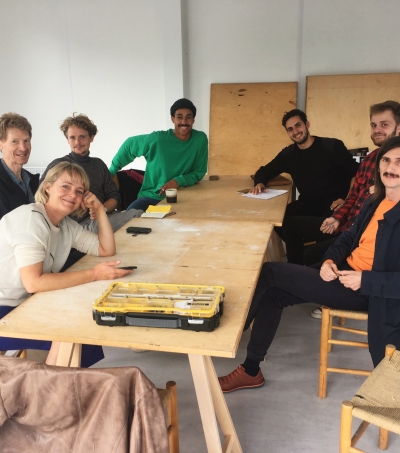 The New Neighbour office community, comprising Dearstudio ApS, Sociale Entreprenører i Danmark, Det Turkise Telt and Office U67
The New Neighbour office community, comprising Dearstudio ApS, Sociale Entreprenører i Danmark, Det Turkise Telt and Office U67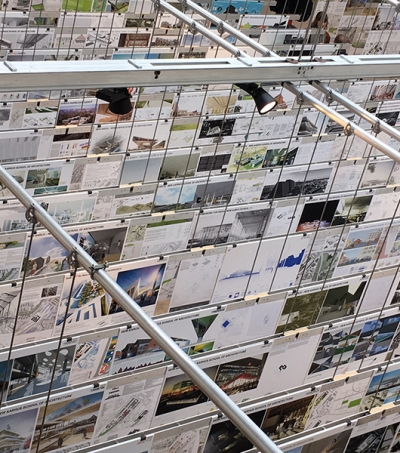 230 competition proposals are exhibited in the exhibition building from 4-27 April, Nørreport 22.
230 competition proposals are exhibited in the exhibition building from 4-27 April, Nørreport 22.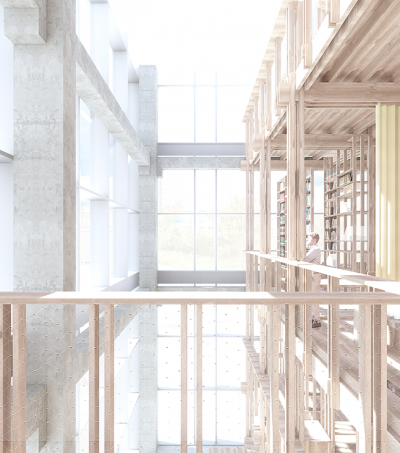 Visualisering: Praksis Arkitekter
Visualisering: Praksis Arkitekter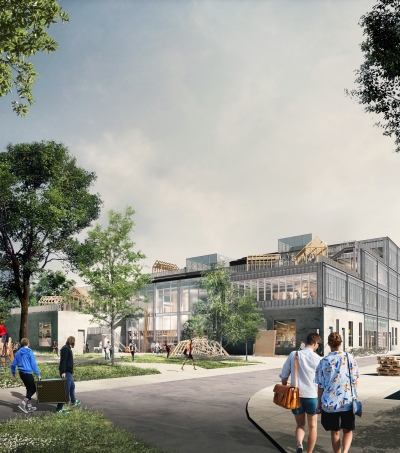
 Visualisering: Praksis Arkitekter
Visualisering: Praksis Arkitekter