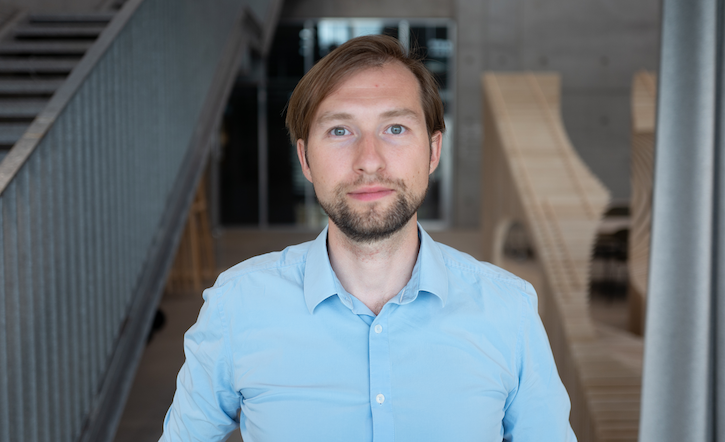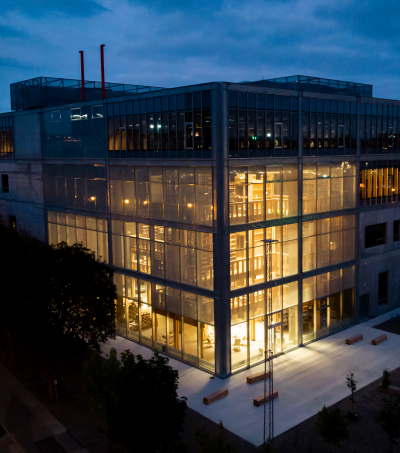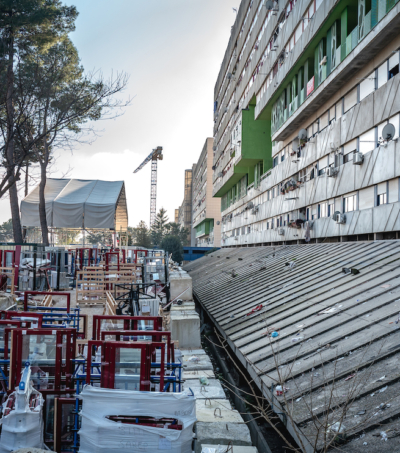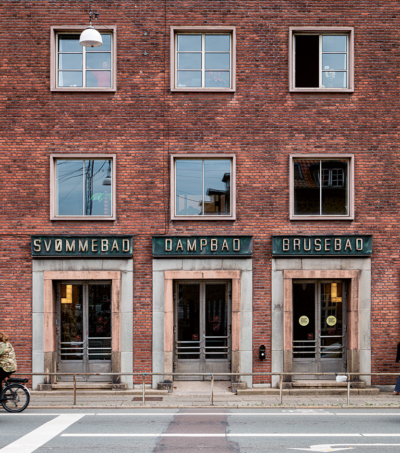Minimising the risks
This is the vision behind Povl Filip Sonne-Frederiksen’s PhD project; a project which commenced in December 2021 and which has the working title ‘promoting the recycling of buildings that are no longer in use’.
‘There is always a lot of interest in recycling and sustainability. There is, however, also a risk that it makes things take longer and become more expensive. If we can help minimise these risks by having a better insight into projects early on, we can promote interest in recycling’, says Povl.
From raw data to representation
Basically, Povl wants to solve the problem that raw data is difficult to work with for architects. If you could create a mapping or representation, a kind of translation into a user interface, you could get a clear overview of projects in a completely different way at an early stage of the process.
‘When you do a scan, the computer does not understand which points constitute a room, a wall or floor. The computer needs us to interpret its point cloud. Consequently, digital tools do not work quite as well today as we would like. The idea is to simplify the process: to create a tool that can transform data into a format or a model you can continue working on.’
This makes it possible for architects to make better proposals to developers early on in a process. For instance, if a building is to be converted into offices, it is possible to quickly understand and take in requirements for lighting and other parameters, and thus assess the possibilities and consequences of the choices you make – what will it, for instance, mean if the facade needs to be changed?
The second part of Povl’s project is about cooperation between the various stakeholders of the construction industry. Often, data needs to be supplemented with human knowledge before the drawing process can start. An example of this might be that you need to do a historical analysis, assessing whether there are particular elements of historical importance that are worth preserving.
Bringing history into the picture
It is to your advantage if you can quickly integrate this knowledge with the technical data.
‘In that case, an engineer will, for instance, be able to say: right, I have these five options – and maybe one of them is a pillar. However, if we take into account the historical analysis, this would be the most relevant solution for me’, Povl explains.
Versions one, two and three
The PhD project is carried out in collaboration with the architectural office LINK Arkitektur, Multiconsult, Freja Ejendomme and the Alexandra Institute (a non-profit company working with research and development in IT).
The first year of the project, Povl is going to be developing a prototype. This will later be tested by different users, and a new version will be developed based on their feedback. The plan is that the conclusion of the PhD project should coincide with the third edition, which will, hopefully, prove to be a useful tool for people from a variety of professional backgrounds (architects, engineers, etc.).
‘Although there are good tools for doing many things today, the process of connecting them is very complex – and only a few architectural offices find working with this easy.’
That is why developing the project in collaboration with the architecture office LINK Arkitektur makes great sense.
‘The PhD project can be regarded as an offspin of the research project Modulsystemer i Bygningskulturarven (Modular systems in building-cultural heritage) (Fabers Fabrikker), which has been nominated for the Renovation Award, in which many of the potentials and challenges that Povl is researching were mapped. At LINK Arkitektur we expect great things from Povl’s research and his PhD project, which is part of strategic efforts within urban and building transformation and the circular economy in general’, says Jan Buthke, Digital Innovation Lead, LINK Arkitektur.
In other words: Many people will be eagerly waiting to grab a piece of Povl’s software when, in almost three years’ time, he adds the final stroke to his PhD dissertation.






