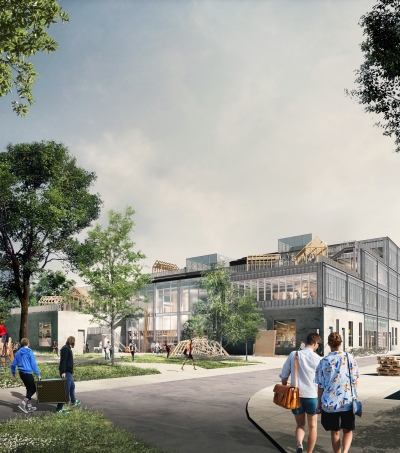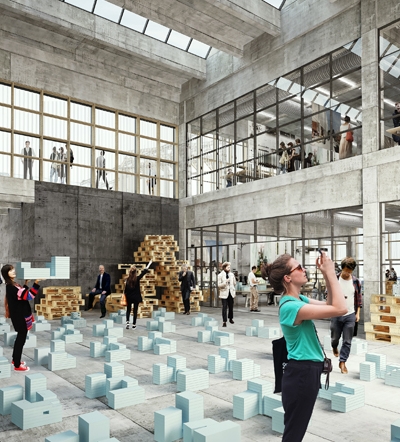A unanimous jury
The Jury could have chosen up to three projects for further processing in a negotiation process, before making the final decision. However, a unanimous jury found Vargo Nielsen Palle’s project so compelling that they chose to invite only this team to the negotiations. The project was drawn up in cooperation with ADEPT, Rolvung & Brøndsted Arkitekter, Tri-Consult and Steensen Varming.
In terms of scale, the winning project relates well to Carl Blochs Gade and plans the many uses as a ‘city within the city’, where visual contact between the school’s diversified users encourages cooperation and mutual inspiration. The building structure is stepped down in height towards a central urban space that opens up the school towards the city and the neighbouring institutions.
A two-stage competition allowed young talents to participate
A total of six companies participated in the Restricted Design Competition. Three teams had been pre-qualified based on their experience, while another three were selected through an open design competition, in which 230 participants from around the world submitted proposals for a new school. The two-stage competition was precisely intended to give young, untested talents an opportunity to contribute.
“Today the majority of design competitions are exclusively based on prequalification, which means that only established companies that have participated in numerous building projects qualify. The competition form that was chosen for this project challenged this, and the result shows that it was entirely successful”, said Norwegian Architect Reiulf Ramstad, who together with Architect Jens Thomas Arnfred, acted as design professional in both the Open Design Competition and the Restricted Design Competition.
Concept and idea reduced to the bare essentials
Signe Primdal, vice president in The Danish Building & Property Agency and chairman of The Jury, is also satisfied with the competition process:
“The framework and economy of the new school of architecture are modest, which has forced the school and us to think hard and give priority to the right aspects from the very start. The initial open design competition enabled us to draw up a competition brief that has helped us find a robust winning project – a project in which the concept and the idea have been reduced to the bare essentials.
“We have been fortunate enough to find a winning team which has very skilfully – but also in a subdued and humble way – read, understood and solved the task. Architecture, functionality, and economy have been interconnected criteria during the assessment, and we are pleased to have a winning team which has understood the spirit of the budget without allowing inventiveness to suffer in consequence. This has convinced us that they are fully capable of handling the task and realising the project.”
The Danish Building & Property Agency expects to enter into a contract with the consulting team behind the project immediately after the winning project has been announced. Subsequently, the project will be processed and detailed further through dialogues with the students and staff of the school before the project is expected to be offered as a design-and-build contract in the autumn.
The winning consulting team will, together with the chosen design-and-build contractor, be responsible for the detailed design and for bringing the project home. The new school of architecture is expected to be ready for inauguration in 2020. It will cover approx. 13,000 m2 and have a total budget of DKK 261 million.
Facts about the restricted design competition
The following teams competed:
- Vargo Nielsen Palle and ADEPT (Denmark) in cooperation with Rolvung & Brøndsted Arkitekter, Tri-consult and Steensen Varming
- ALL (Atelier Lorentzen Langkilde, Denmark) in cooperation with Buro Happold
- BIG (Denmark) in cooperation with Transform, Rambøll, SLA and Tom Nielsen
- EGA (Erik Giudice Architecture, Sweden/France) in cooperation with Niras and Kragh & Berglund
- Lacaton & Vassal and BESSARDs’ Studio (France) in cooperation with Kristine Jensens Tegnestue, Jørgen Nielsen, Strunge Jensen and Sergio Fox Awe
- SANAA (Japan) in collaboration with B+G Ingenieure, Sasaki & Partners and Transplan (pre-qualified, but chose not to submit a project without further explanation)
Vargo Nielsen Palle is: Brian Vargo, Jonas Snedevind Nielsen and Mathias Palle, who, after having won the open design competition in the spring of 2016, set up their own practice, which is currently located at the premises of ADEPT in Copenhagen.
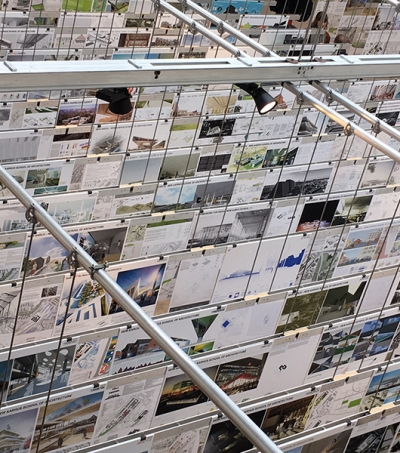 230 competition proposals are exhibited in the exhibition building from 4-27 April, Nørreport 22.
https://aarch.dk/wp-content/uploads/2018/10/NewAarchApril1800x600.jpg
600
800
Signe Janderup
https://s3-eu-central-1.amazonaws.com/aarchdk/wp-content/uploads/2019/02/03164631/aarch-logo-dark.svg
Signe Janderup2019-05-01 15:52:502022-03-07 16:04:24ABOUT THE PROCESS
230 competition proposals are exhibited in the exhibition building from 4-27 April, Nørreport 22.
https://aarch.dk/wp-content/uploads/2018/10/NewAarchApril1800x600.jpg
600
800
Signe Janderup
https://s3-eu-central-1.amazonaws.com/aarchdk/wp-content/uploads/2019/02/03164631/aarch-logo-dark.svg
Signe Janderup2019-05-01 15:52:502022-03-07 16:04:24ABOUT THE PROCESS
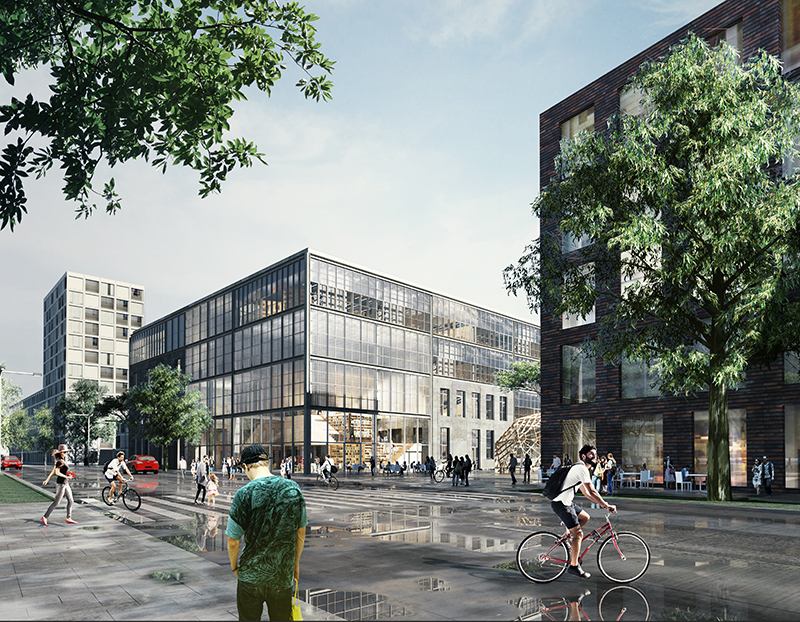
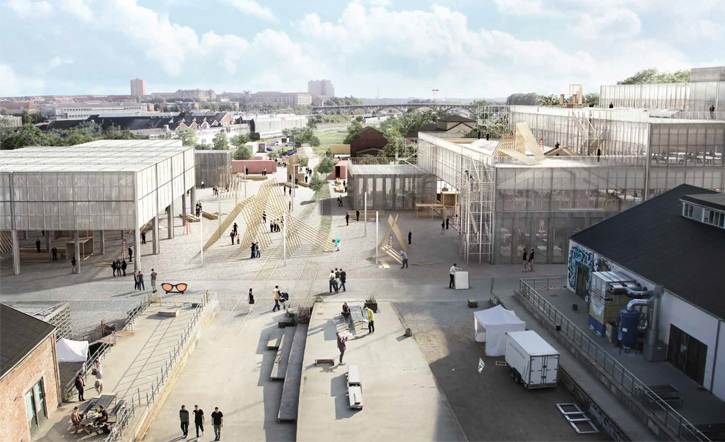
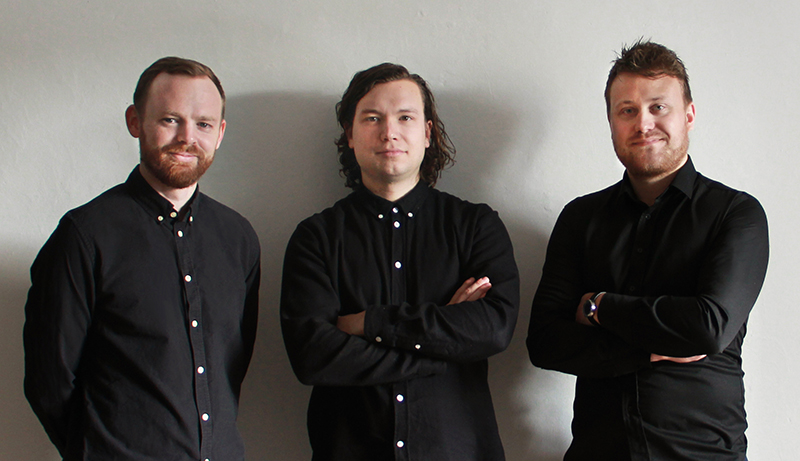
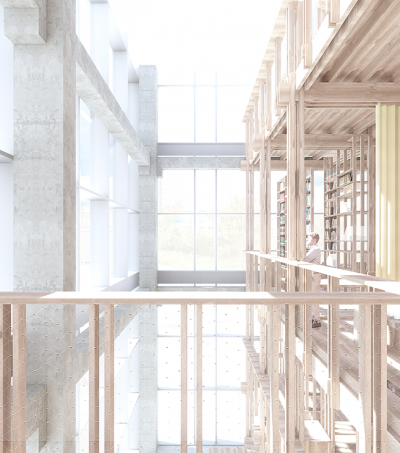 Visualisering: Praksis Arkitekter
Visualisering: Praksis Arkitekter