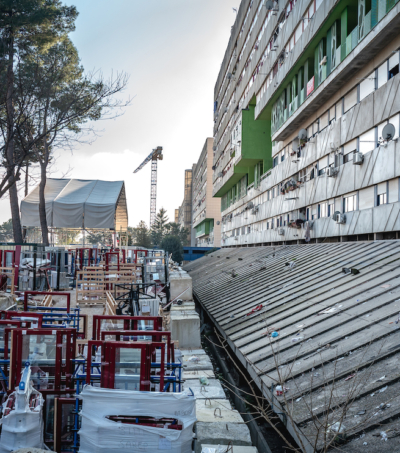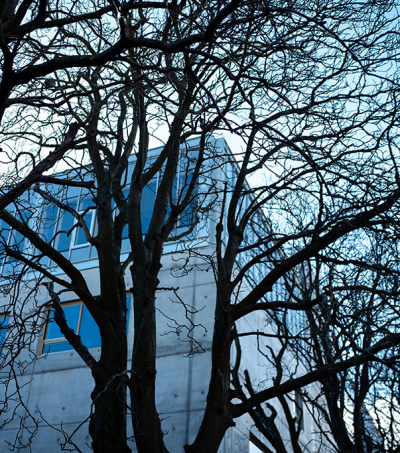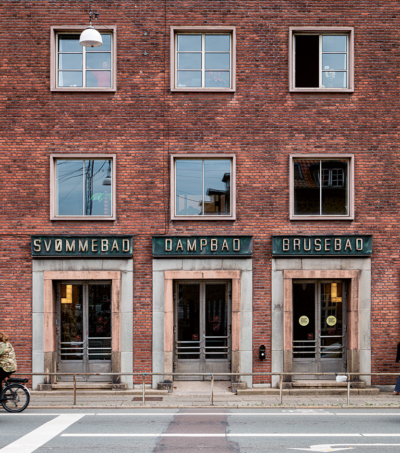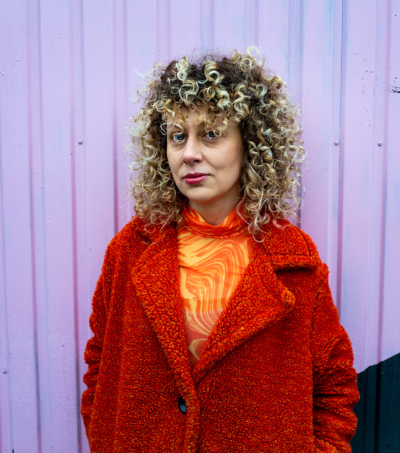The Danish Building & Property Agency, in cooperation with Aarhus School of Architecture, has launched an international restricted design competition for a new school of architecture to be built in Aarhus. Six architecture firms from Japan, France, Sweden and Denmark compete for the task.
A new building for Aarhus School of Architecture will be constructed at Godsbanearealerne, an area set to become Aarhus’s new creative centre and home to several cultural institutions. Monday 1 August The Danish Building & Property Agency launched the restricted design competition. Six teams now have three months to prepare their proposals for a future school of architecture.
The six teams are:
- AA-LAB (Vargo, Nielsen og Palle, Denmark) in cooperation with Rolvung & Brøndsted Arkitekter, ADEPT, Tri-consult and Steensen Varming
- ALL (Atelier Lorentzen Langkilde, Denmark) in cooperation with Buro Happold
- BIG (Denmark) in cooperation with Transform, Rambøll and SLA
- EGA (Erik Giudice Architecture, Sweden/France) in cooperation with Niras and Kragh & Berglund
- Lacaton & Vassal (France) in cooperation with Powerhouse Company and Kristine Jensens Tegnestue
- SANAA (Japan) in cooperation with B+G Ingenieure and Sasaki & Partners
BIG, Lacaton & Vassal and SANAA were prequalified for the competition based on their experience from large building projects, whereas Erik Giudice Architects, AA-LAB and ALL were chosen on the basis of their talent and ability to generate good ideas; abilities they demonstrated in the open design competition earlier this year. As many as 235 teams from 47 countries submitted entries containing ideas and concepts for the new school.
Torben Nielsen, Rector of Aarhus School of Architecture, commented:
“The purpose of the initial open design competition was to obtain proposals for an overall concept and for locating the school at Godsbanearealerne. The competition helped inform our wishes and requirements for the future school. The results from the open design competition are therefore not an expression of what we want the future school to look like, but were an important tool that made it possible for us to make the right demands. In the restricted design competition we dig a little deeper: in this competition, we will emphasise the quality of the overall project and also emphasise that e.g. architecture, functionality, technology, buildability and economy form a synthesis. Even though the project’s framework and economy are modest, we hope that precisely these factors will help us get a raw and robust school in which concept and ideas have been reduced to the bare essentials.”
The restricted design competition will run until November, and a winner is expected to be appointed by March 2017. The new school of architecture is expected to be ready for inauguration in the summer of 2020.
Facts
The Danish Building & Property Agency is the developer and Aarhus School of Architecture will be the tenant and end user of the planned building. The restricted design competition is partly financed by Realdania.
The jury consists of:
- Chairman Signe P. Kæregaard, Vice Director of The Danish Building & Property Agency
- Anja Tschufarin Buhl, Acting Head of Office at The Danish Building & Property Agency
- Ingelise Bogason, Chairman of the Board of Aarhus School of Architecture
- Torben Nielsen, Rector, Aarhus School of Architecture
- Lars Autrup, Project Director, Realdania
- Specialist judges: architects Jens Thomas Arnfred and Reiulf Ramstad (Norway) and engineer Frank Jensen
Contact
Lisa Sørensen, Project Manager at The Danish Building & Property Agency, T: 41 70 10 14, E: lis@bygst.dk
Torben Nielsen, Rector, Aarhus School of Architecture, T: 89 36 02 00, E: torben.nielsen@aarch.dk
 https://aarch.dk/wp-content/uploads/2025/12/25_eu-repairs-6_A_sGRH-kopi.jpeg
742
1200
Niels Rysz
https://s3-eu-central-1.amazonaws.com/aarchdk/wp-content/uploads/2019/02/03164631/aarch-logo-dark.svg
Niels Rysz2025-12-05 11:20:032025-12-05 11:20:04New Research Network to Explore Cultures of Maintenance in Social Housing
https://aarch.dk/wp-content/uploads/2025/12/25_eu-repairs-6_A_sGRH-kopi.jpeg
742
1200
Niels Rysz
https://s3-eu-central-1.amazonaws.com/aarchdk/wp-content/uploads/2019/02/03164631/aarch-logo-dark.svg
Niels Rysz2025-12-05 11:20:032025-12-05 11:20:04New Research Network to Explore Cultures of Maintenance in Social Housing



 The base of the oven is created by using old bricks and clay mortar.
The base of the oven is created by using old bricks and clay mortar.