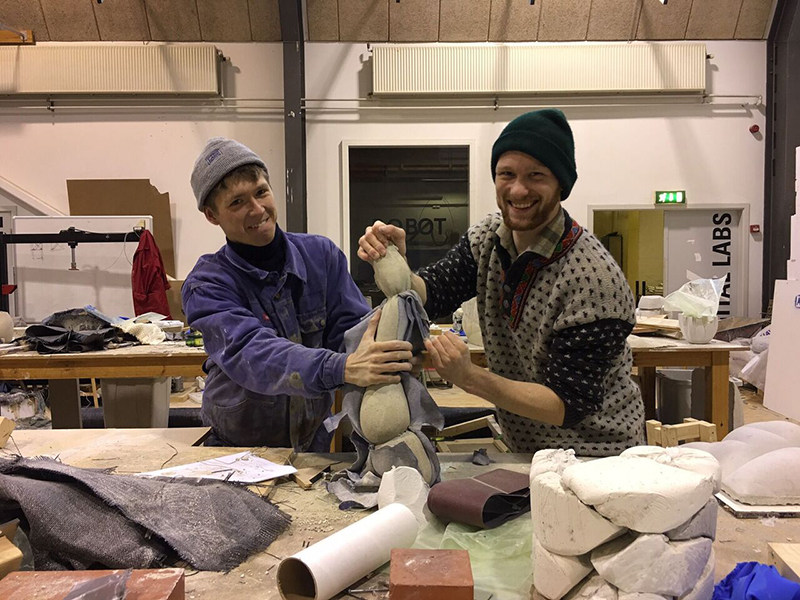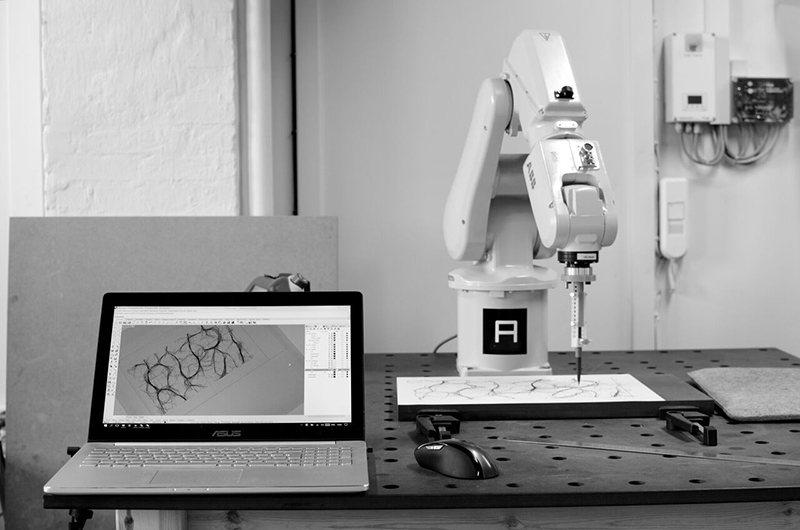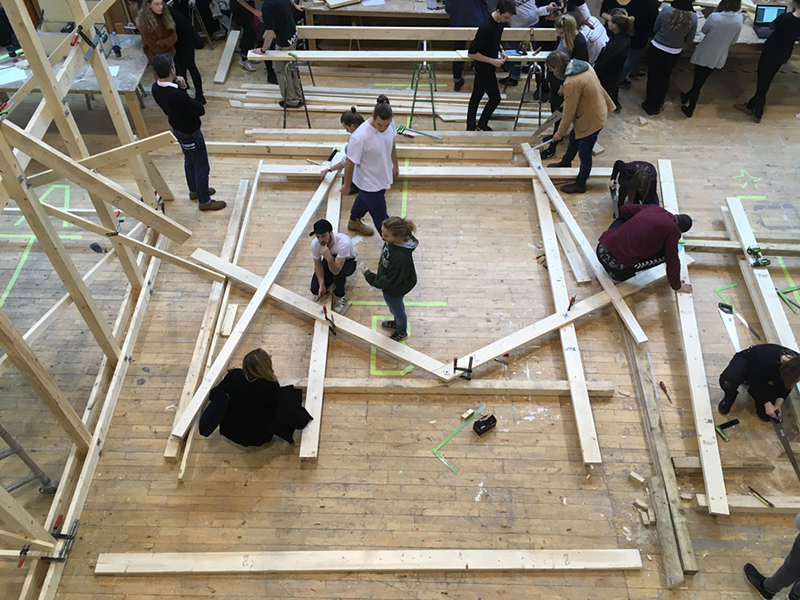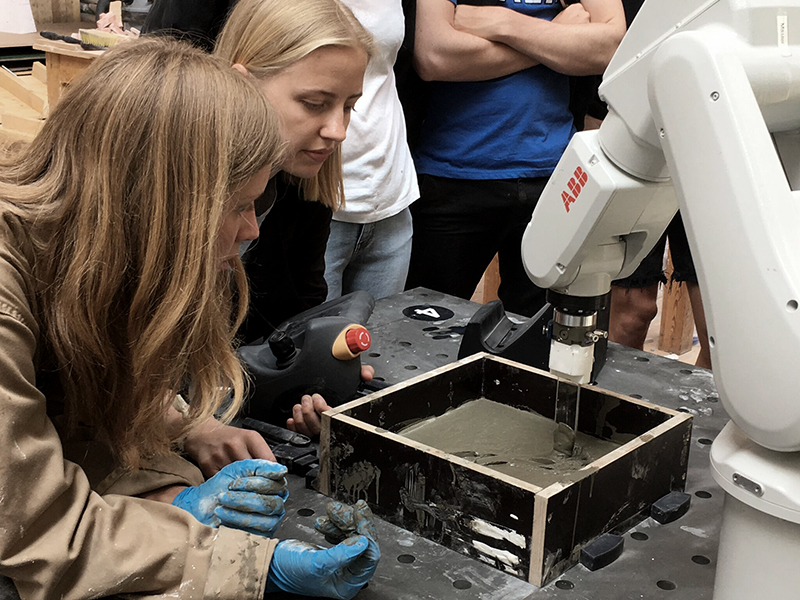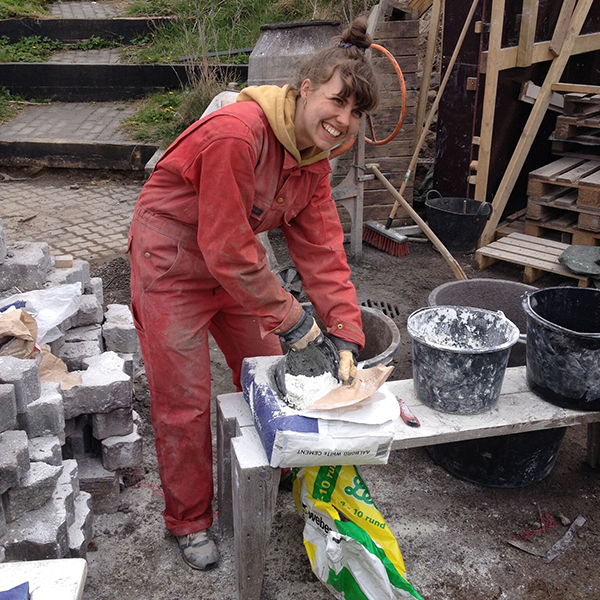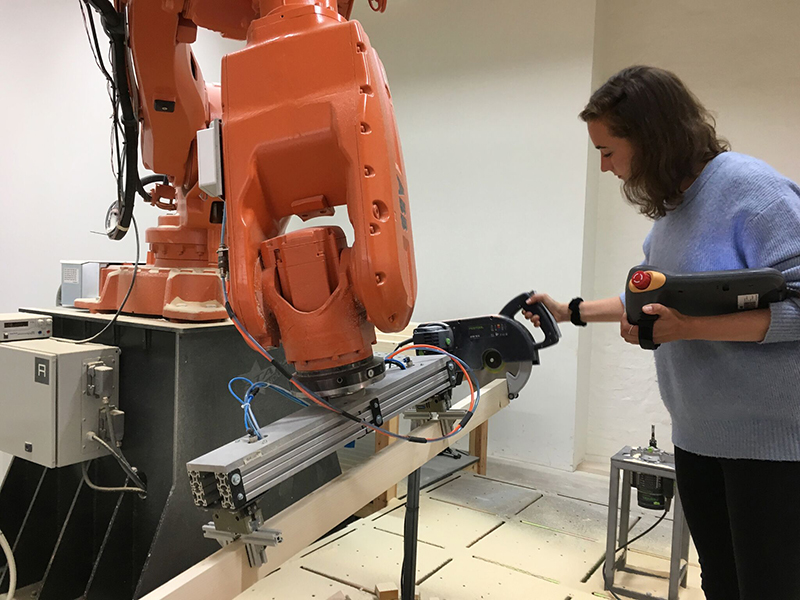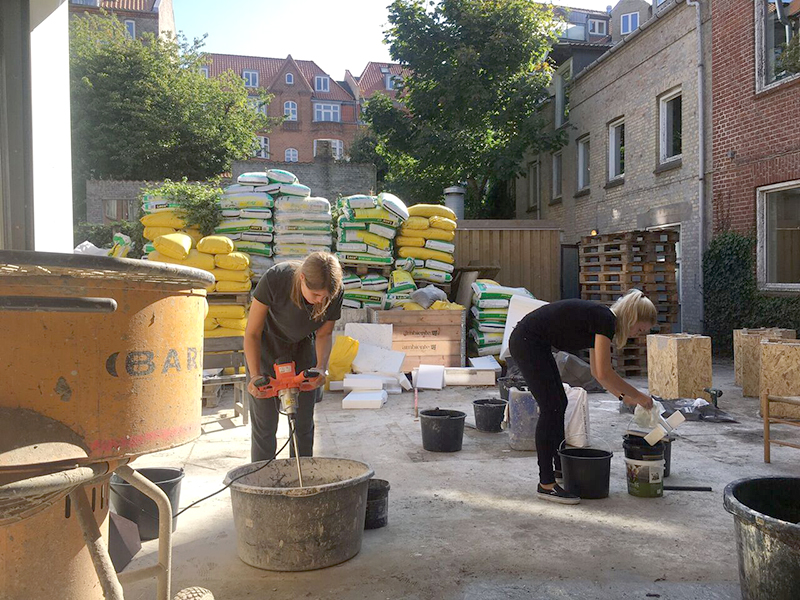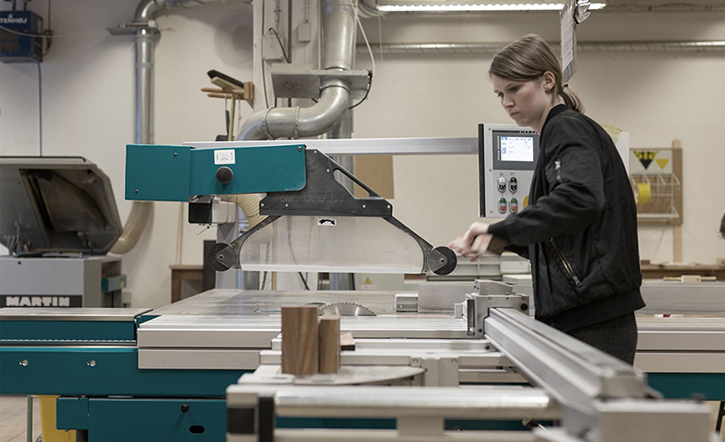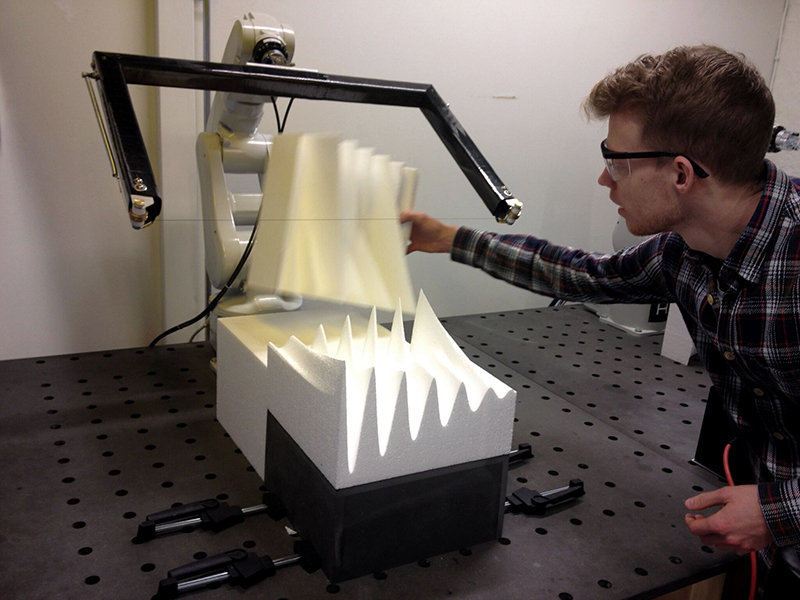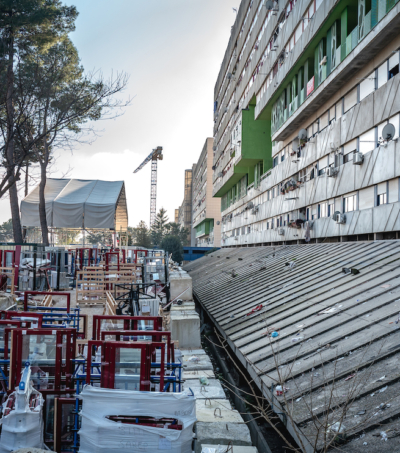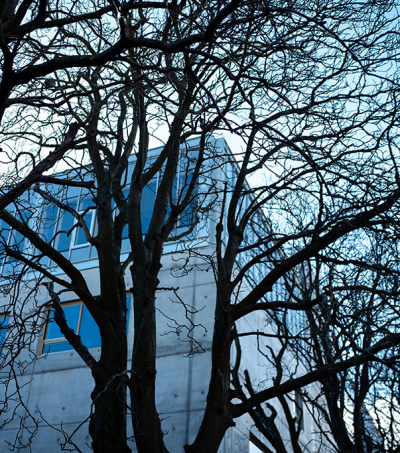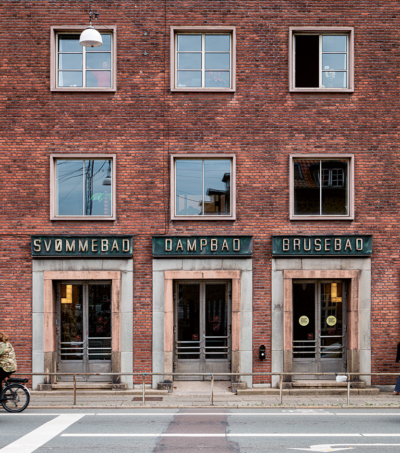Hands-on experience
For many years, Aarhus School of Architecture has sought to implement a hands-on approach to architecture. In particular the wood workshop has played a role in this, through the production of models and prototypes. Heavy investments in new machines and facilities now allow us to experiment with a wide range of materials and technologies, including casting techniques, CNC milling, and robot-controlled fabrication.
Several of the new digital production technologies are a natural extension of the tools architects traditionally use in their work. E.g. the use of drawing in digital fabrication.
For the students it is an obvious choice to use the new technologies to test design concepts in physical form, particularly because this also gives them a sense of the properties of different materials and manufacturing methods, says Associate Professor Niels Martin Larsen, who often uses the workshop facilities in his teaching:
‘Working in the workshops gives students a very tangible experience of how the level of complexity is much higher when you produce a specific piece of work compared with simply using graphics to describe something. And this is a very useful experience for both their studies and for working professionally as architects.’
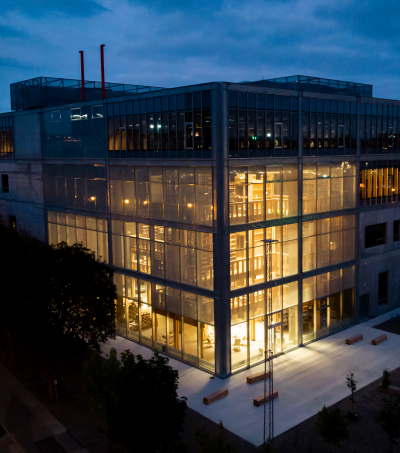 https://aarch.dk/wp-content/uploads/2018/10/ep7-nat-13-scaled.jpg
1917
2560
Niels Rysz
https://s3-eu-central-1.amazonaws.com/aarchdk/wp-content/uploads/2019/02/03164631/aarch-logo-dark.svg
Niels Rysz2026-02-17 09:36:542026-02-17 11:15:21The Architecture Bienniale WORKS+WORDS comes to Aarhus
https://aarch.dk/wp-content/uploads/2018/10/ep7-nat-13-scaled.jpg
1917
2560
Niels Rysz
https://s3-eu-central-1.amazonaws.com/aarchdk/wp-content/uploads/2019/02/03164631/aarch-logo-dark.svg
Niels Rysz2026-02-17 09:36:542026-02-17 11:15:21The Architecture Bienniale WORKS+WORDS comes to Aarhus
