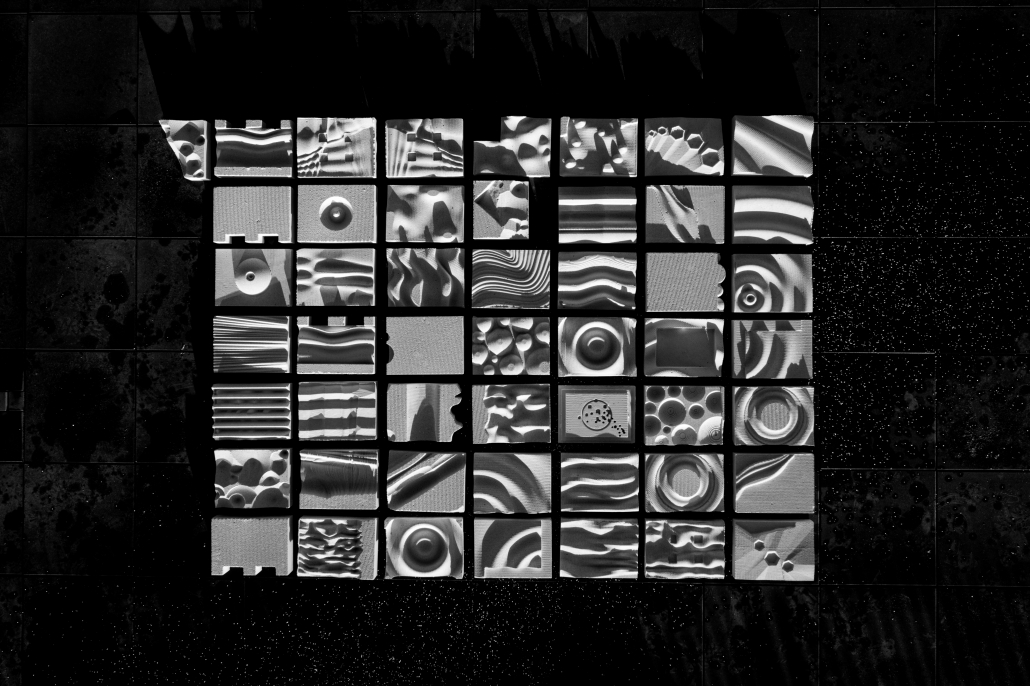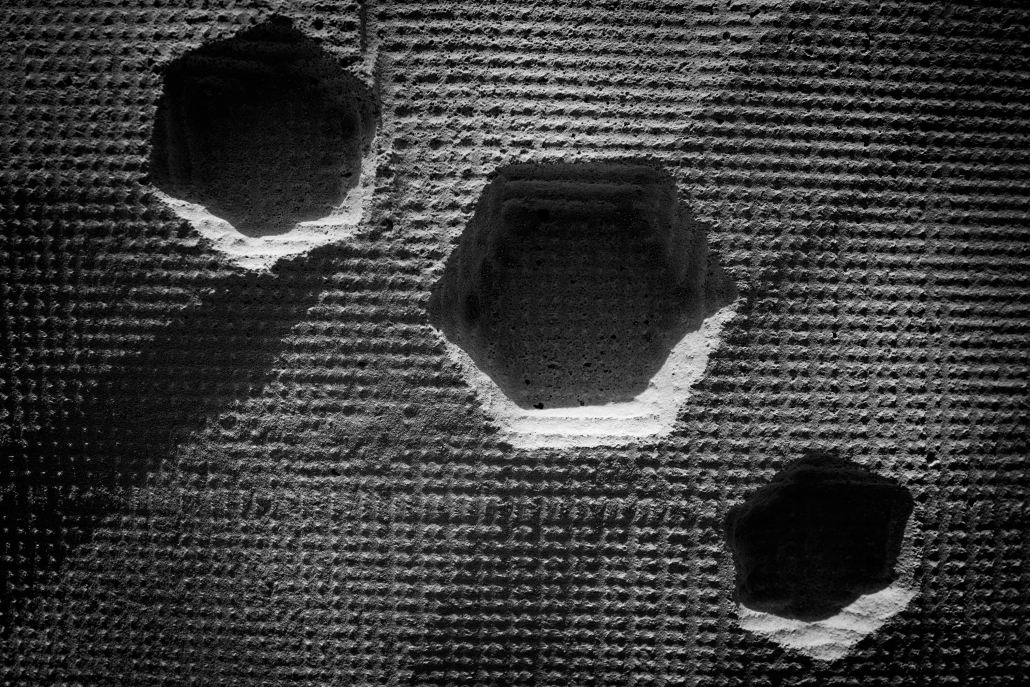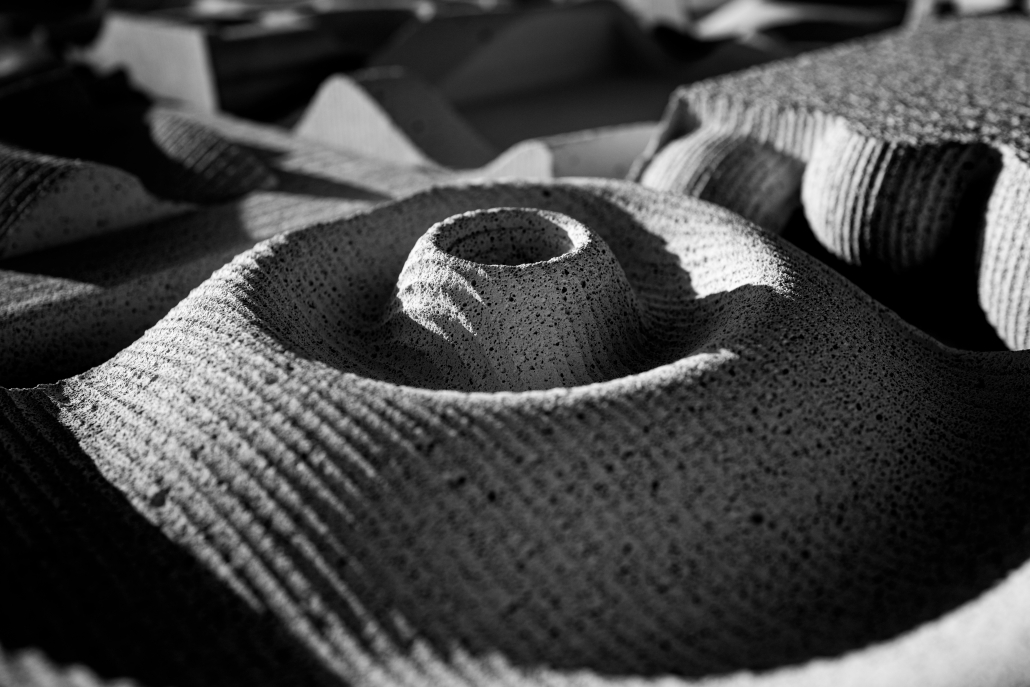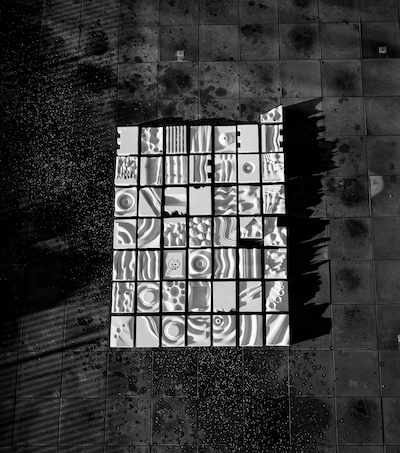Advanced surfaces
The form, expression, surface articulation, and overall composition of the individual elements have been explored and developed.
The exhibition is the result of a one-week workshop for the school’s first-year students.
The students have fabricated a series of conceptual architectural compositions. Each group developed an architectural idea based on advanced surfaces intended for 3D milling in aerated concrete elements. The form, expression, surface articulation, and overall composition of the individual elements have been explored and developed.
Each year, a series of introductory courses to the school’s digital design tools are held. These courses are for first-year students, who are divided into groups and work together to solve form-finding tasks.
This year, each group was asked to develop an architectural idea of surface creation for 3D milling of aerated concrete panels. They were to investigate the individual parts, form, expression, and surface articulation. The groups were encouraged to engage in continuous dialogue within and between groups and to take instruction from the results of their initial milling attempts.
No restrictions were placed on typology or surface creation, apart from a constraint of a maximum of 3 milled surfaces per panel.
The purpose of the workshop was to deepen the students’ understanding of the digital design tools available at the school, as well as the conceptual development and production of architectural objects at a fixed scale.
The tools used for the fabrication of the panels were the school’s 6-axis robotic arms via a proprietary Rhino plugin. This provided easy access to advanced machining technologies and a rapid production process.






