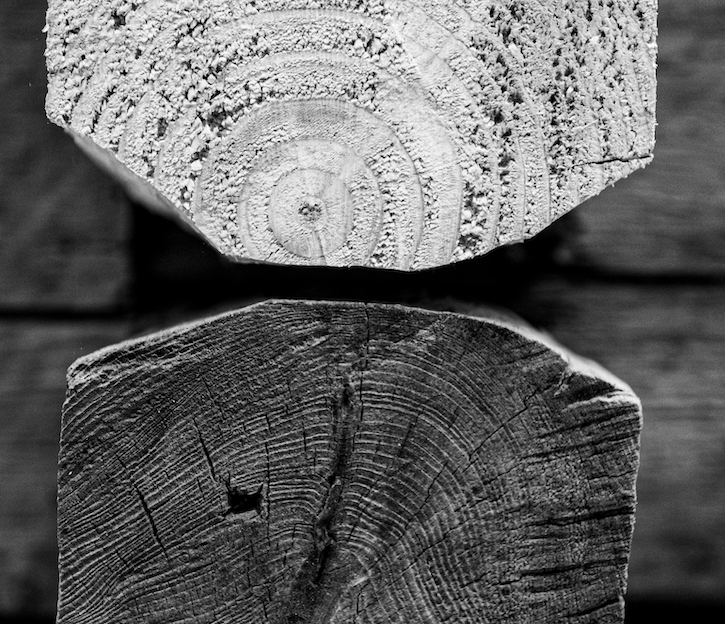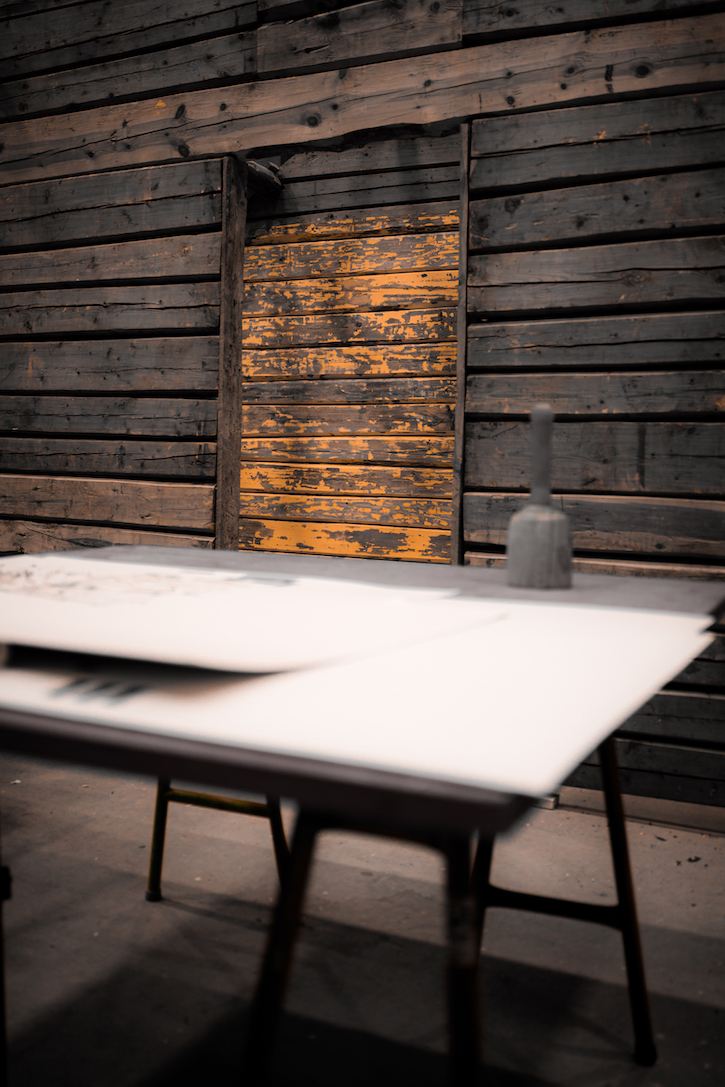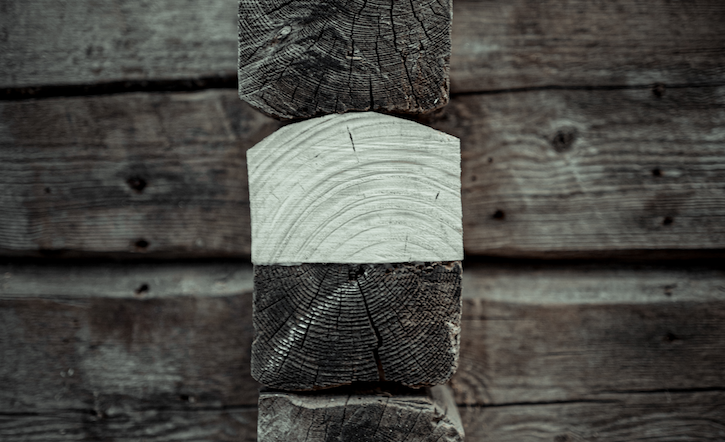The project’s vision is to create the foundation for a new expression in architecture that is based in reversible solutions for the future. To rethink the potentials of materials, construction techniques and tectonics. With a desire to be detailed and at the same time create a unifying whole in balance with the cyclical processes of nature. The project’s special focus on rethinking reversible tectonic solutions in pre-industrial building systems and modern prefabricated construction aims at a circular use of traditional materials adapted to the reality of today’s construction techniques.
A flat canvas
The way we think about architecture contains a challenge: The ‘structure’ and the architectural layer are often separate elements – the architecture becomes a flat canvas concealing the structure. We think and build in layers where the ‘tectonic expression’, that is, the visible connection between the individual parts, is often not expressed. The result of this is that it complicates the opportunities for adjusting, changing and adapting a building over time.
Tectonics and resource use are interconnected, including the way the materials, components and elements of a building interact. When the tectonic aspect is exposed, it allows for a readability that not only reveals a connection between materials, structure and infills in the building, but also tells us something about life cycles and lifetimes.
Alongside durability and functionality, the coherent, silent language of pre-modern buildings is defined by ‘reversibility’ – i.e., that buildings can be easily disassembled and recycled – and, ultimately, returned to nature without leaving a polluting footprint.
In this context we define reversibility as the ability of the architecture to project the use of materials, elements and components within a larger cyclic perspective of buildability or as part of a natural cycle – regardless of whether we are talking about infinite reuse or natural decomposition.
A building needs to ensure that there is an exchange with the site and with nature. It must be under an obligation to give something back, both in terms of architectural quality and in terms of the environment.
Tectonic refinement
The project is carried out in collaboration with Friis and Moltke Architects; a design studio that has existed since 1954 and is strongly rooted in modern Danish architectural traditions. They have been working in parallel with the prefabricated construction process. And in several projects, they have challenged the possibilities of the discourse of prefabrication, or montage, but in a much more tectonically refined and durable version than the detested so-called ‘crane rail building projects’.
Friis and Moltke are particularly known for their ability to combine natural materials, such as wood, brick and concrete, in ways that assign to the natural properties of the materials a prominent position, and which aim for robustness and long life.
The concern of the project is to continue and revitalise this tradition, while paying particular attention to the footprint of materials. The combination of light (wood) and heavy (tile and concrete) materials has a special resonance in the aspects of pre-industrial building culture, in which e.g. wood and brick were part of reversible building systems that could be assembled and later disassembled – to an extent that allows us to study and learn from this building practice today.
Supervisors
- Head of Research Thomas Bo Jensen, Aarhus School of Architecture
- Managing Director Anders Christian Bregnballe, Friis & Moltke Architects
KONTAKT
Relateret
MÅSKE ER DU OGSÅ INTERESSERET I DETTE





