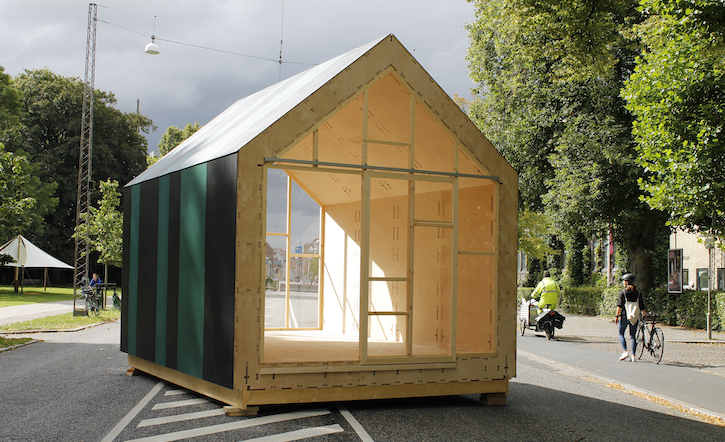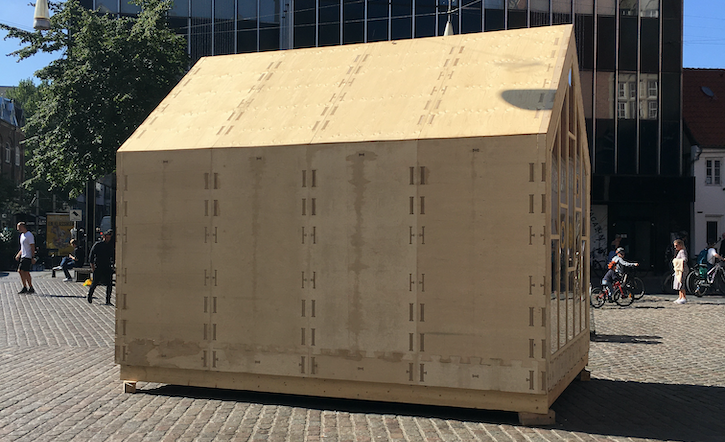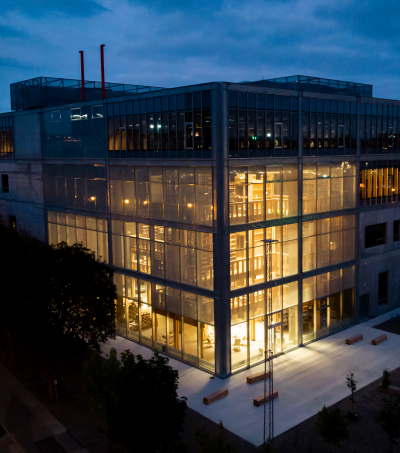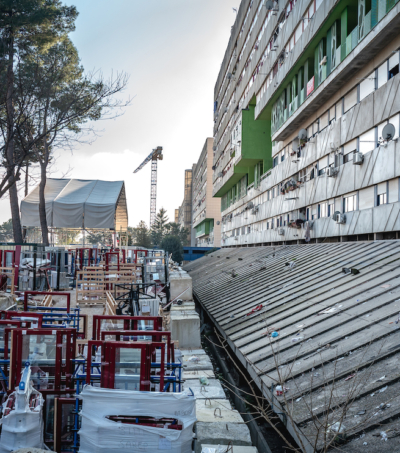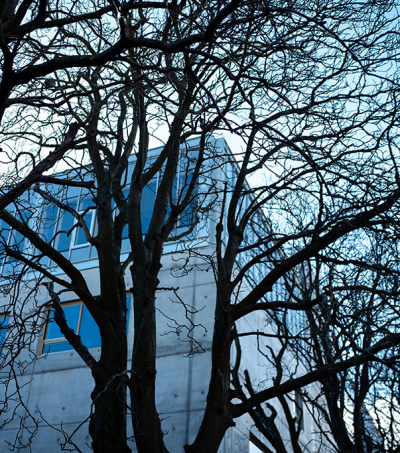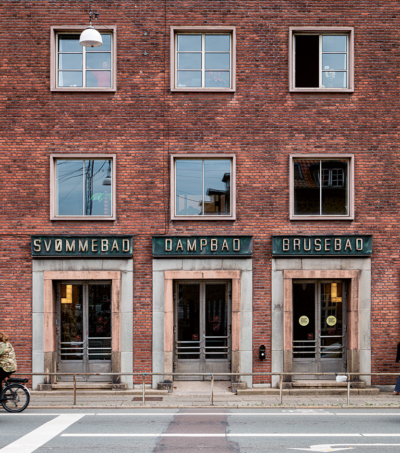Associate professor Niels Martin Larsen has been involved in the testing of the so-called Wikihouse concept: “You specify a few straightforward dimensions, the computer then automatically creates production drawings of all the building parts. You then feed these drawings into a CNC machine, which can mill the plywood components, so all that’s left to do is to assemble the house on site”, Niels Martin says.
Design-to-fabrication
This process is an example of a coherent design for fabrication concept. It is actually a British system developed in 2011. At Aarhus School of Architecture, the process has, however, been adapted to the local context and is currently being used for producing two houses; these houses were exhibited in connection with the Aarhus Festival. It was Karsten Sinning, from AART Arkitekter, who, early in 2020, contacted the school to get assistance to use the Wikihouse concept.
The houses were produced in collaboration with a local company called Scanex A/S. This process required a significant revision of the WikiHouse system. Research assistant Povl Filip Sonne-Frederiksen was responsible for this part of the work.
“In terms of the latest version of Rhino, a 3D drawing program, The system was not up-to-date. We have brought it up to date. But we also had to know the purely physical level of precision of the system. For this reason, Max Arpe-Sørensen, who was then an intern in our robot lab, produced a series of test joints. The system is an open source system, which means everyone can adapt the system to suit their specific purpose”, says Niels Martin Larsen.

