Thank you everyone
Kristian Lyk-Jensen, Vice Director of The Danish Building & Property Agency, Stephen Willacy, city architect, and the school’s rector, Torben Nielsen, thanked the specialist judges and each other for successful and inspiring cooperation. Kristian Lyk-Jensen was grateful for having been “challenged on standard solutions”, Stephen Willacy was pleased with the competition and with the future school being an essential contribution to developing a central area in Aarhus, and Torben Nielsen was thankful for The Danish Building & Property Agency having agreed to the open competition form. A form which meant all architects – experienced as well as untested – were able to participate.
Involving the users
He also stressed that a process has been initiated which will involve Aarhus School of Architecture’s staff and students, as well as the school’s external partners, in formulating the final requirements for a new school of architecture – a school that is open to the outside world and encourages cooperation. This process will be based on the winning projects and the twelve entries that were purchased.
The restricted design competition
These requirements will be translated into a programme which will form the basis of a restricted design competition to be launched this autumn. In this competition the three winners of the open design competition will be competing on an equal footing with the three architectural firms that have already been pre-qualified for the final design of the new school of architecture. The three pre-qualified offices are BIG, from Denmark, Lacaton & Vassal, from France, and SANAA, from Japan.
The final winner will be announced in the spring of 2017. The new school is expected to be ready for inauguration in the summer of 2020.
The 230 entries from the open design competition will be on display in the Exhibition Building at 22 Nørreport until and including 27 April. The exhibition is open Mondays through Thursdays: 10 -15 and Fridays: 10 – 14.
Read more about the open design competition
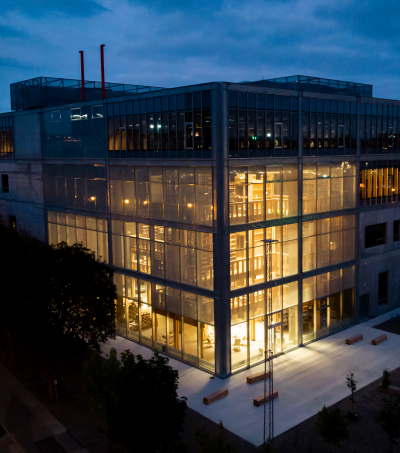 https://aarch.dk/wp-content/uploads/2018/10/ep7-nat-13-scaled.jpg
1917
2560
Niels Rysz
https://s3-eu-central-1.amazonaws.com/aarchdk/wp-content/uploads/2019/02/03164631/aarch-logo-dark.svg
Niels Rysz2026-02-17 09:36:542026-02-17 11:15:21The Architecture Bienniale WORKS+WORDS comes to Aarhus
https://aarch.dk/wp-content/uploads/2018/10/ep7-nat-13-scaled.jpg
1917
2560
Niels Rysz
https://s3-eu-central-1.amazonaws.com/aarchdk/wp-content/uploads/2019/02/03164631/aarch-logo-dark.svg
Niels Rysz2026-02-17 09:36:542026-02-17 11:15:21The Architecture Bienniale WORKS+WORDS comes to Aarhus
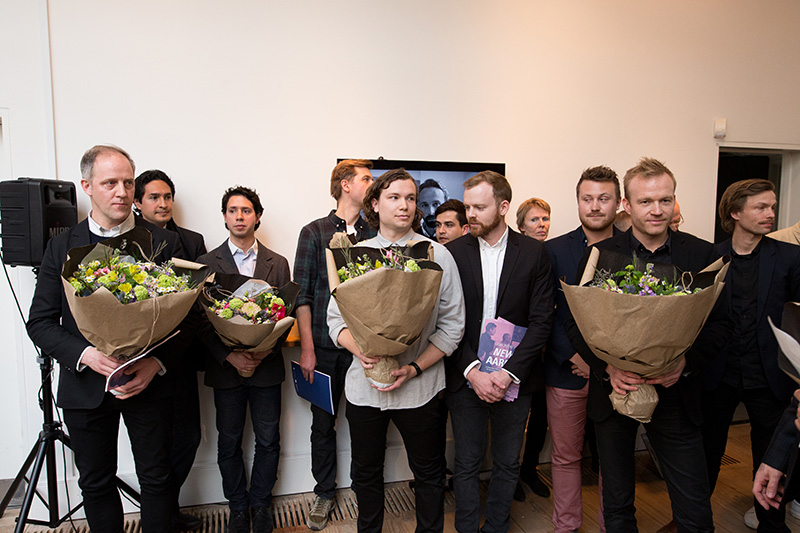
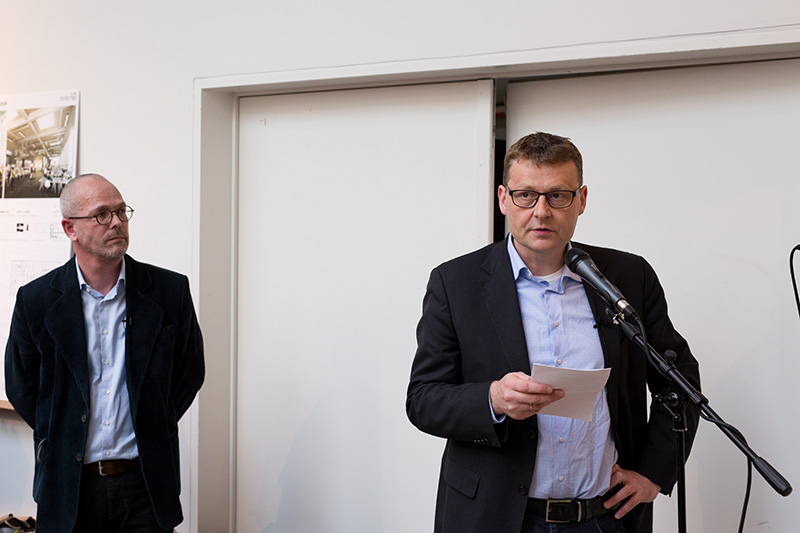
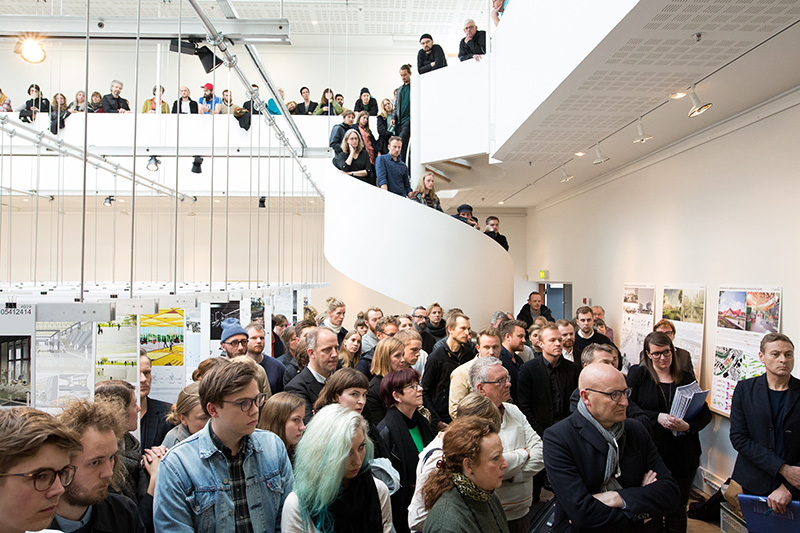
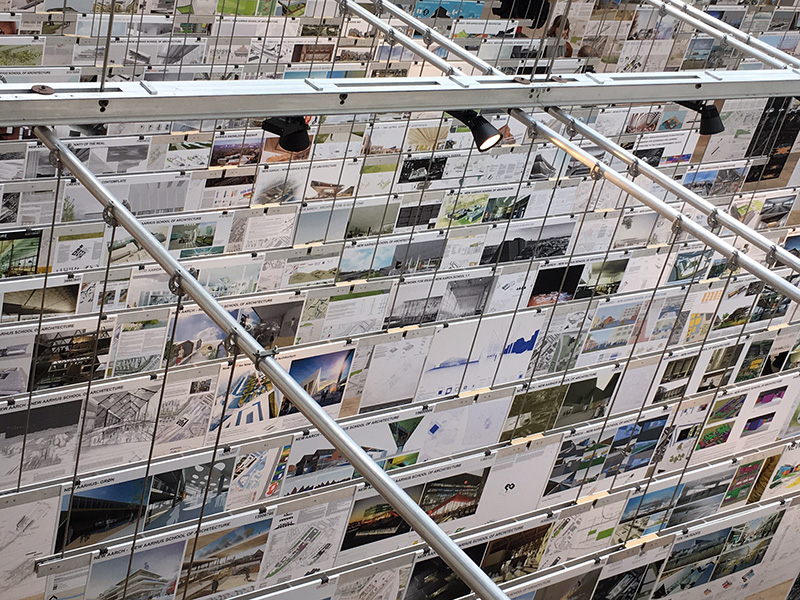
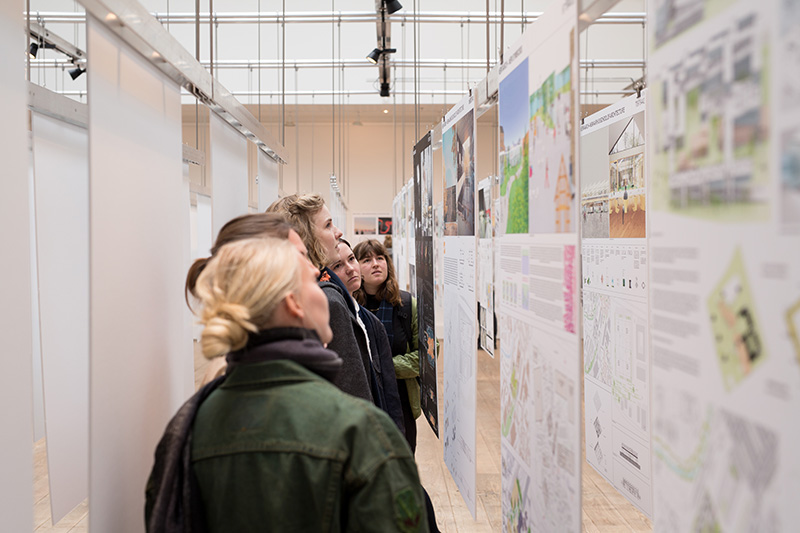
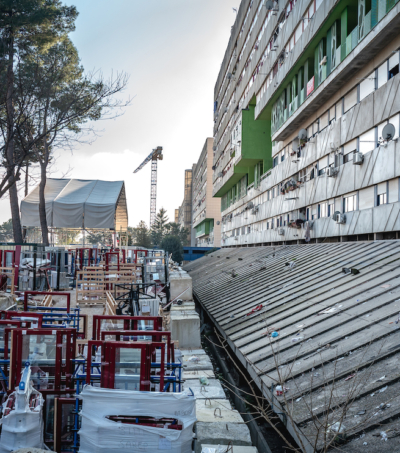

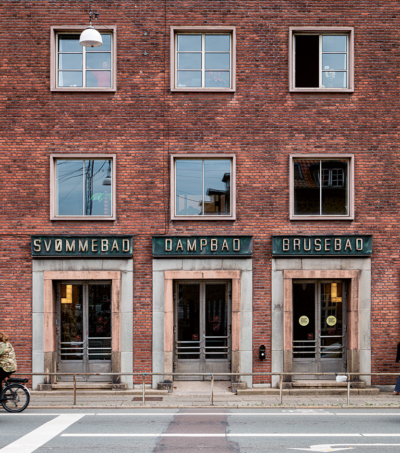

 The base of the oven is created by using old bricks and clay mortar.
The base of the oven is created by using old bricks and clay mortar.