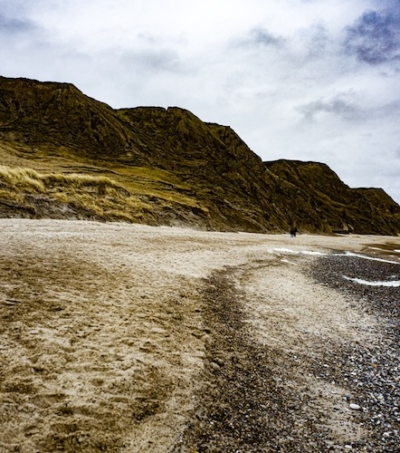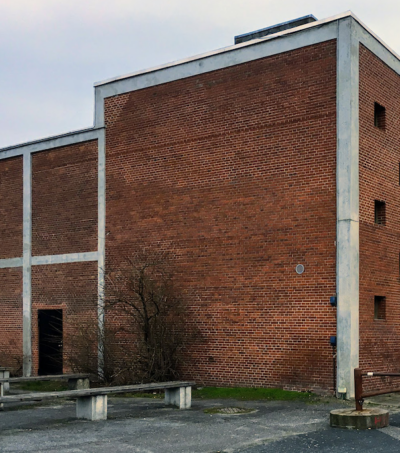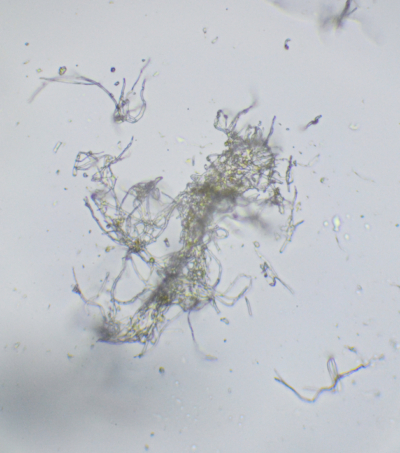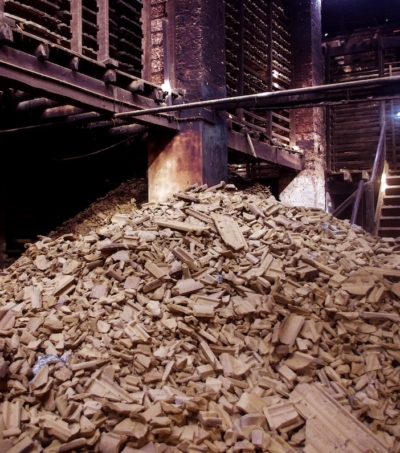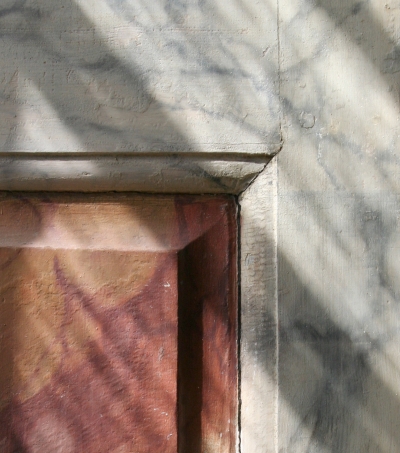A large part of architectural work today does not involve new construction but rather the transformation, restoration, renovation, or rebuilding of existing buildings. This contains both a sustainability aspect and a focus on the preservation of heritage and the distinctive characteristics of places.
Work with architectural heritage differs from new construction in several respects. One of the most significant is the need for prior research: surveying, registration and investigations into the history of buildings. Methods which are included to provide the basis and argumentation for determining a building’s preservation values. The methodological studies of the building thus become absolutely fundamental for the understanding of the building, an understanding which is reflected in the valuation, and is thus crucial to the entire result of the project. Seen in this perspective, it is important to be very aware of how you study and register buildings. But you also need to be aware of which aspects of the buildings you study and register and thus assign value to and preserve for posterity.
This area is faced with several current challenges as digital surveys, such as 3D scanning, give the architect a completely different experience of the building from manual, analogue surveys. Both types of surveying have the immediate purpose of obtaining material for drawings, but they do so in very different ways. We are, for instance, dealing with two completely different ways of representing the building, ways that bring something to the fore at the expense of something else. Analogue surveying is not just about seeing and documenting a building, it is also about selecting and categorising: a small process of understanding what you, the architect, is looking at. The surveyor stays in the building for a longer period of time, as measuring by hand is a time-consuming process. This provides an opportunity for sensing the way light enters the building, spatial effects, materialities, etc. Aspects which may influence both how the building is understood and the creative process. In a 3D scan of the building, the same process of interpretation does not take place, as everything is included. Here it is the coordinates of single points that are measured rather than dimensions and conditions.
The historical practice in Denmark is examined in order to contextualise contemporary methods. Based on a meta-consideration, the project examines several restoration cases in depth, to look at what studies were carried out and for what purpose, as well as how these were included in the argumentation for the subsequent project. The project examines whether and in what way the different approaches can be said to be biased, seen in connection with the subsequent restoration and the view of history that is expressed. By taking a critical look at the survey methods, the project aims to identify which assessment criteria form part of the individual methods and what characterises the understanding of the building that each of the methods bring about.
Supervisors
- Professor Mogens A. Morgen
- Associate Professor Christoffer Thorborg
CONTACT
Relateret
YOU MAY ALSO BE INTERESTED IN

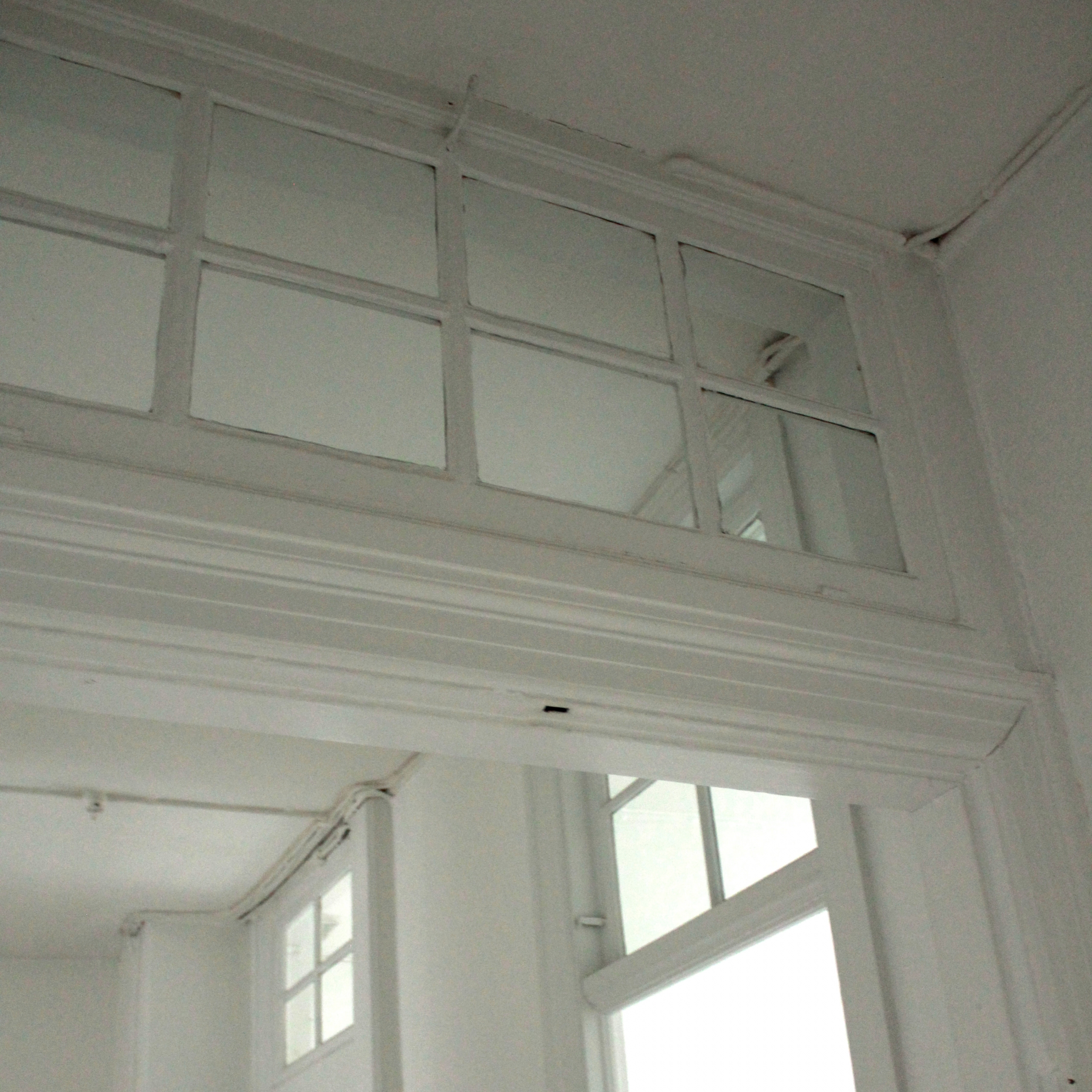
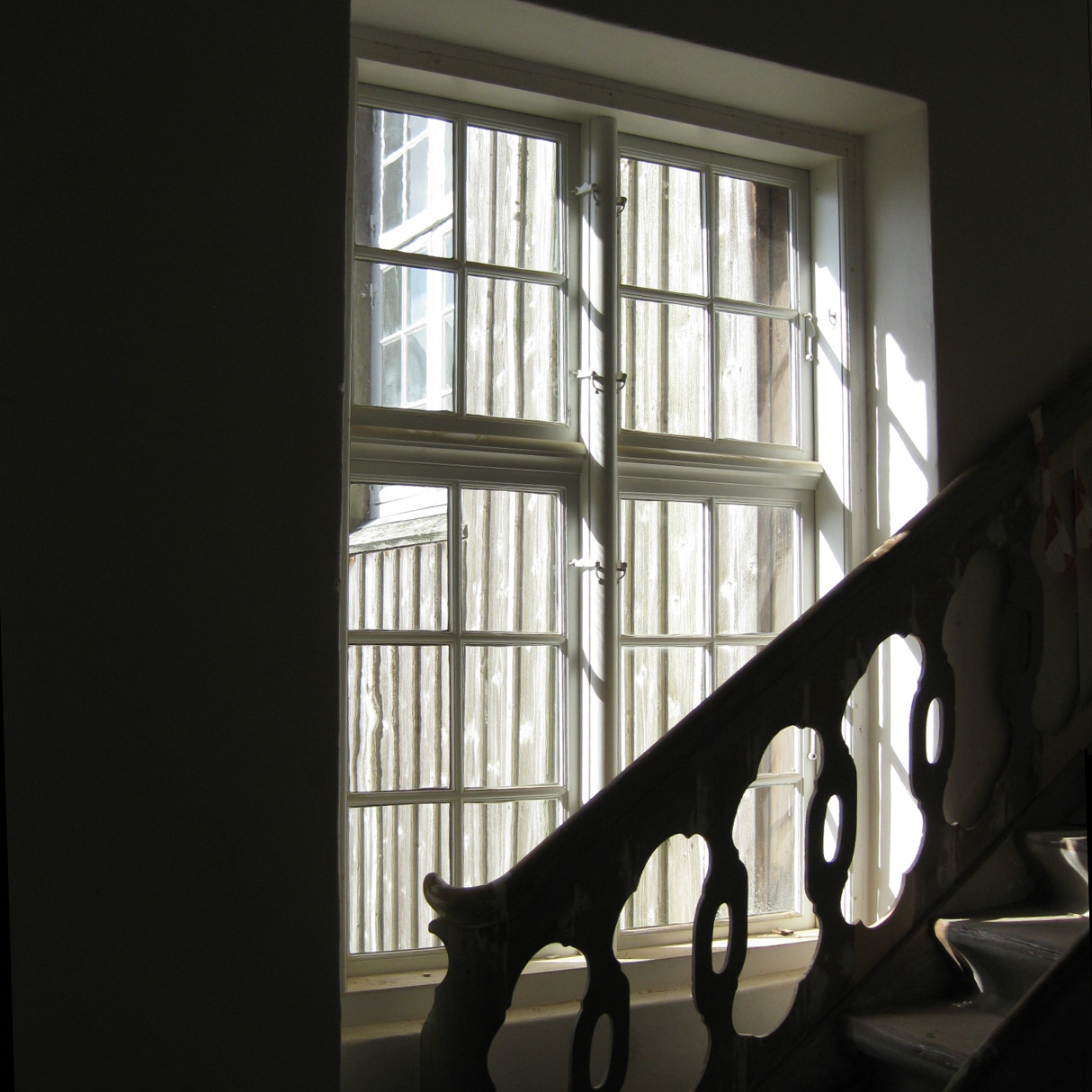
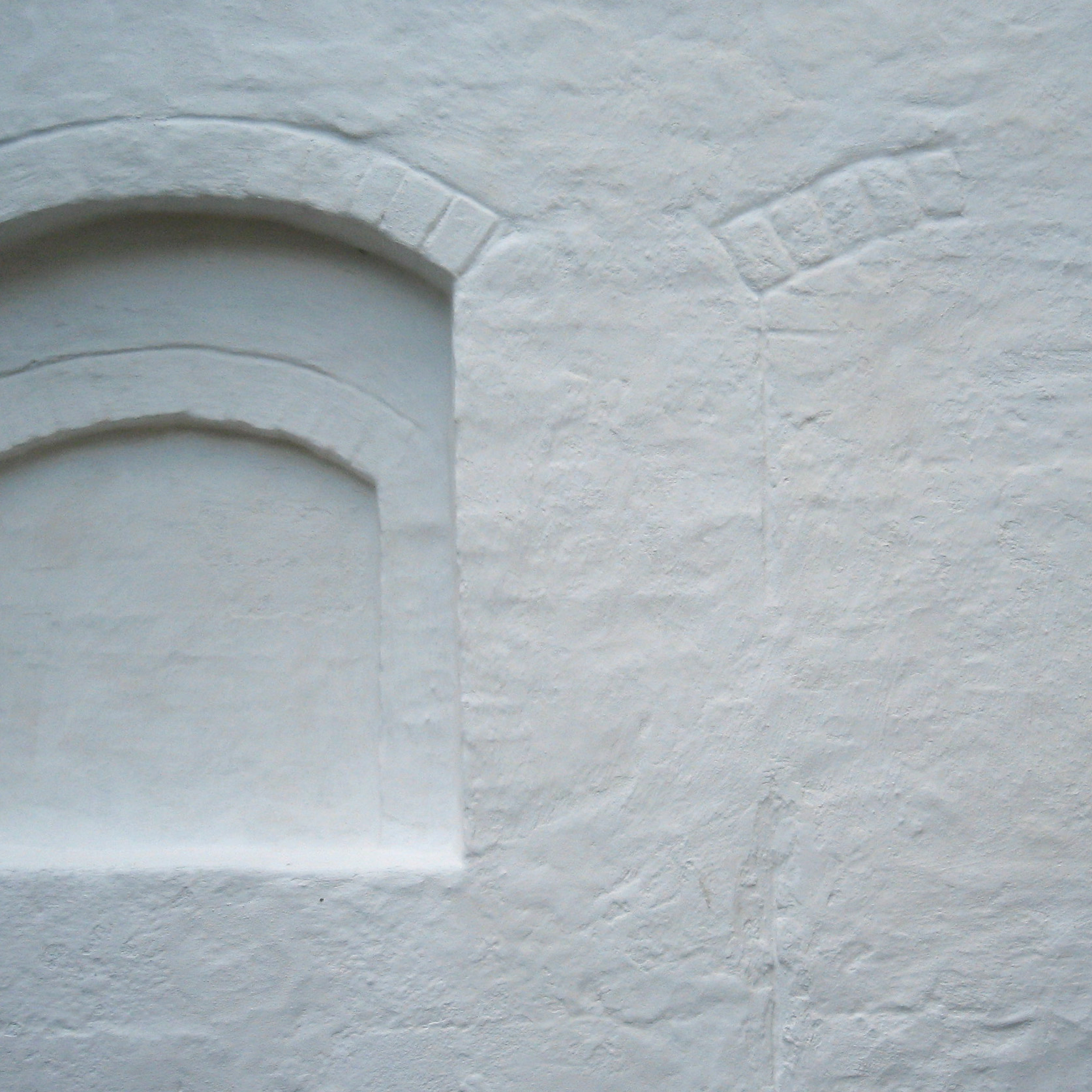
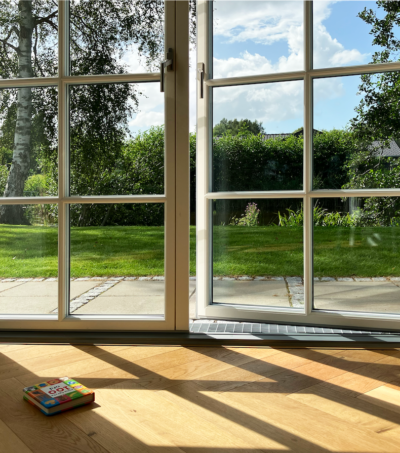
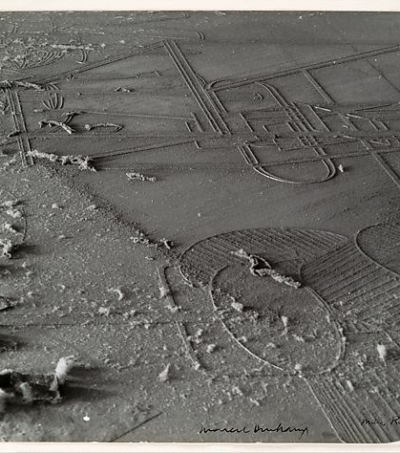
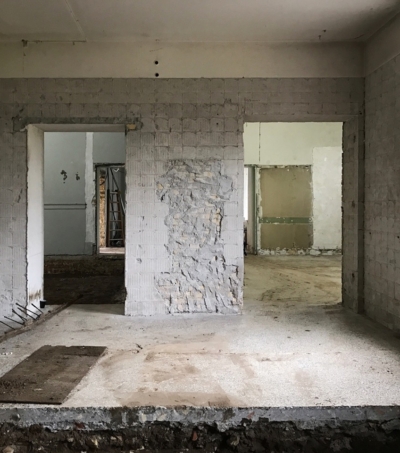 Byggepladsfoto fra transformationen af Elefanthuset. Foto: LETH & GORI
Byggepladsfoto fra transformationen af Elefanthuset. Foto: LETH & GORI