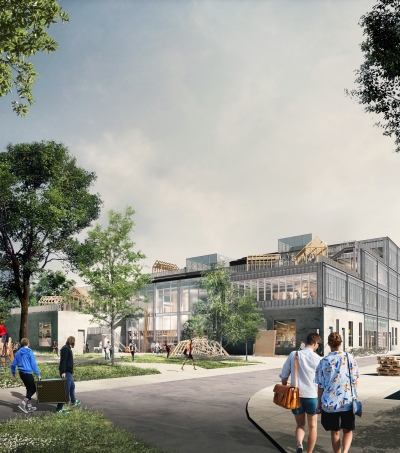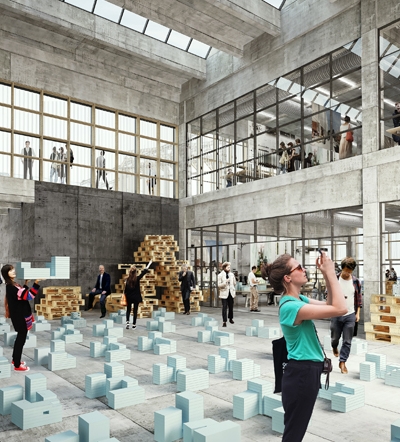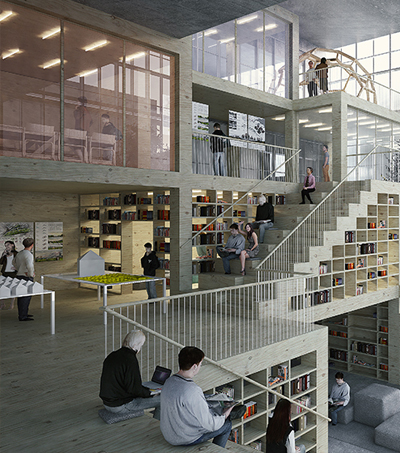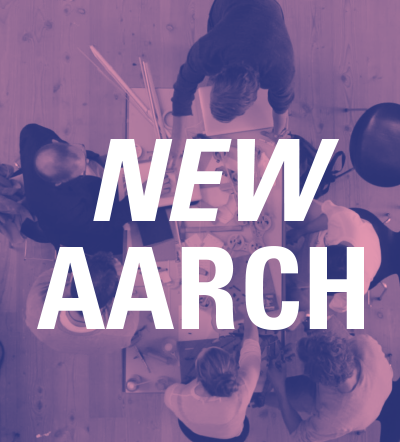An architectural laboratory
“Our current setting is completely outdated in the context of today’s demands, in relation to both teaching and to research”, says Rector Torben Nielsen. And he continues:
“We have a clear wish to not simply build a new school, but to develop a laboratory for architecture. A raw structure in which we can develop, experiment, test, and cooperate, and come up with new interesting proposals for the future – both in relation to teaching and research and in relation to built architecture.”
A competition in two stages
A model for an architectural competition in two stages has been agreed on; it combines an international open ideas competition followed by a traditional project contest. Subsequently the project will be offered as a turkey contract with reverse tendering – based on an expanded outline proposal. The consulting team that won the ideas competition will be affiliated with the turnkey consultant as their adviser and will, consequently, be responsible for carrying out the project from idea to reality.
Inviting in the city and the world
“The challenge will, first and foremost, be to create a place for architectural thinking and architectural experiments. A place where we can invite in the city and the world, and where we can work together on providing visual and physical proposals for the architecture of tomorrow.” A place focusing on our students and with sufficient space for building and producing prototypes.
Facts
The project owner will be the Danish Building & Property Agency; the School’s building owner consultant will be the architectural firm Kim Christiansen and Signal Arkitekter have carried out a pre-programming of the school’s overall space requirements and functional requirements.
 230 competition proposals are exhibited in the exhibition building from 4-27 April, Nørreport 22.
https://aarch.dk/wp-content/uploads/2018/10/NewAarchApril1800x600.jpg
600
800
Signe Janderup
https://s3-eu-central-1.amazonaws.com/aarchdk/wp-content/uploads/2019/02/03164631/aarch-logo-dark.svg
Signe Janderup2019-05-01 15:52:502022-03-07 16:04:24ABOUT THE PROCESS
230 competition proposals are exhibited in the exhibition building from 4-27 April, Nørreport 22.
https://aarch.dk/wp-content/uploads/2018/10/NewAarchApril1800x600.jpg
600
800
Signe Janderup
https://s3-eu-central-1.amazonaws.com/aarchdk/wp-content/uploads/2019/02/03164631/aarch-logo-dark.svg
Signe Janderup2019-05-01 15:52:502022-03-07 16:04:24ABOUT THE PROCESS

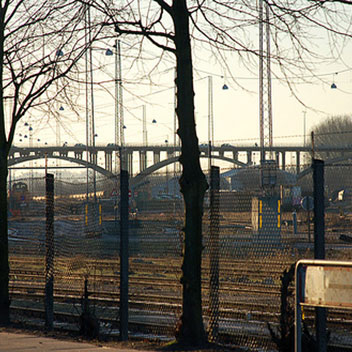
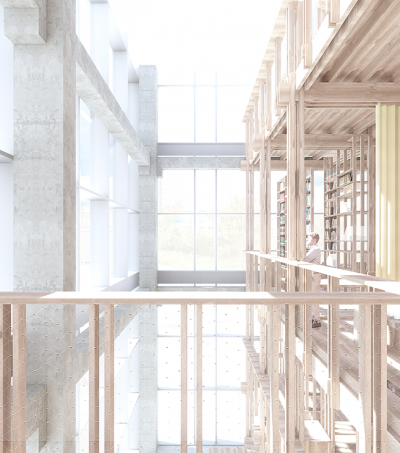 Visualisering: Praksis Arkitekter
Visualisering: Praksis Arkitekter