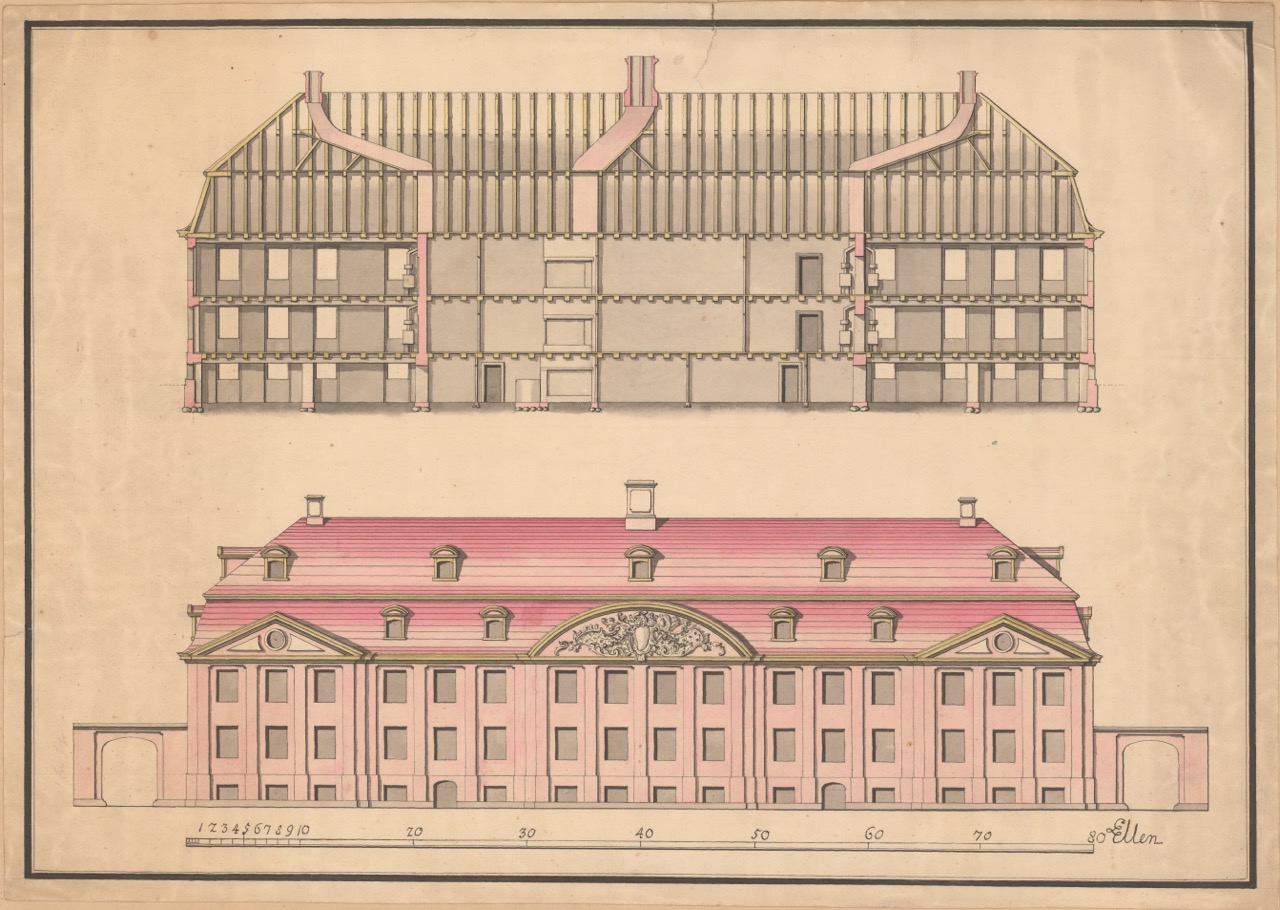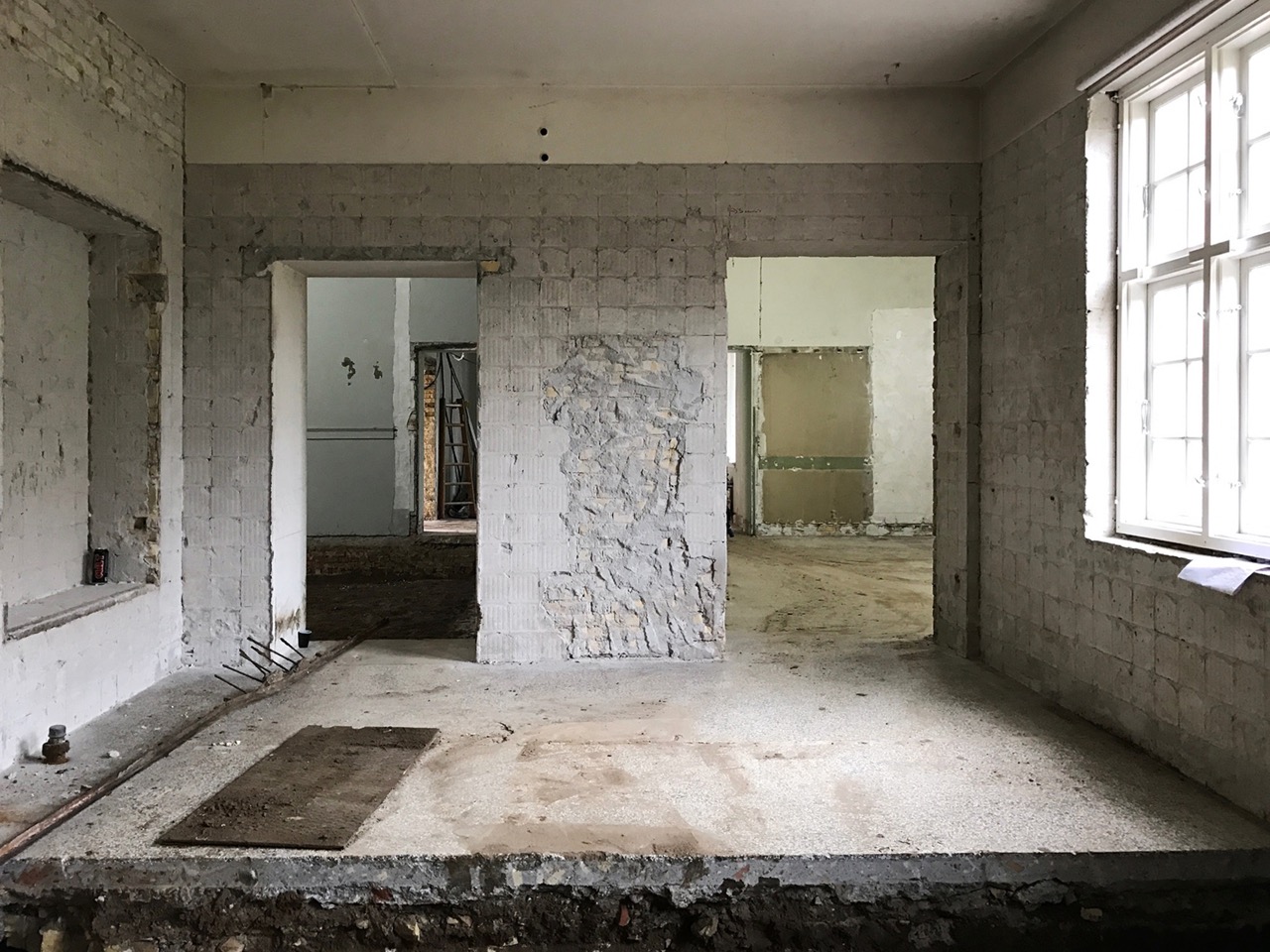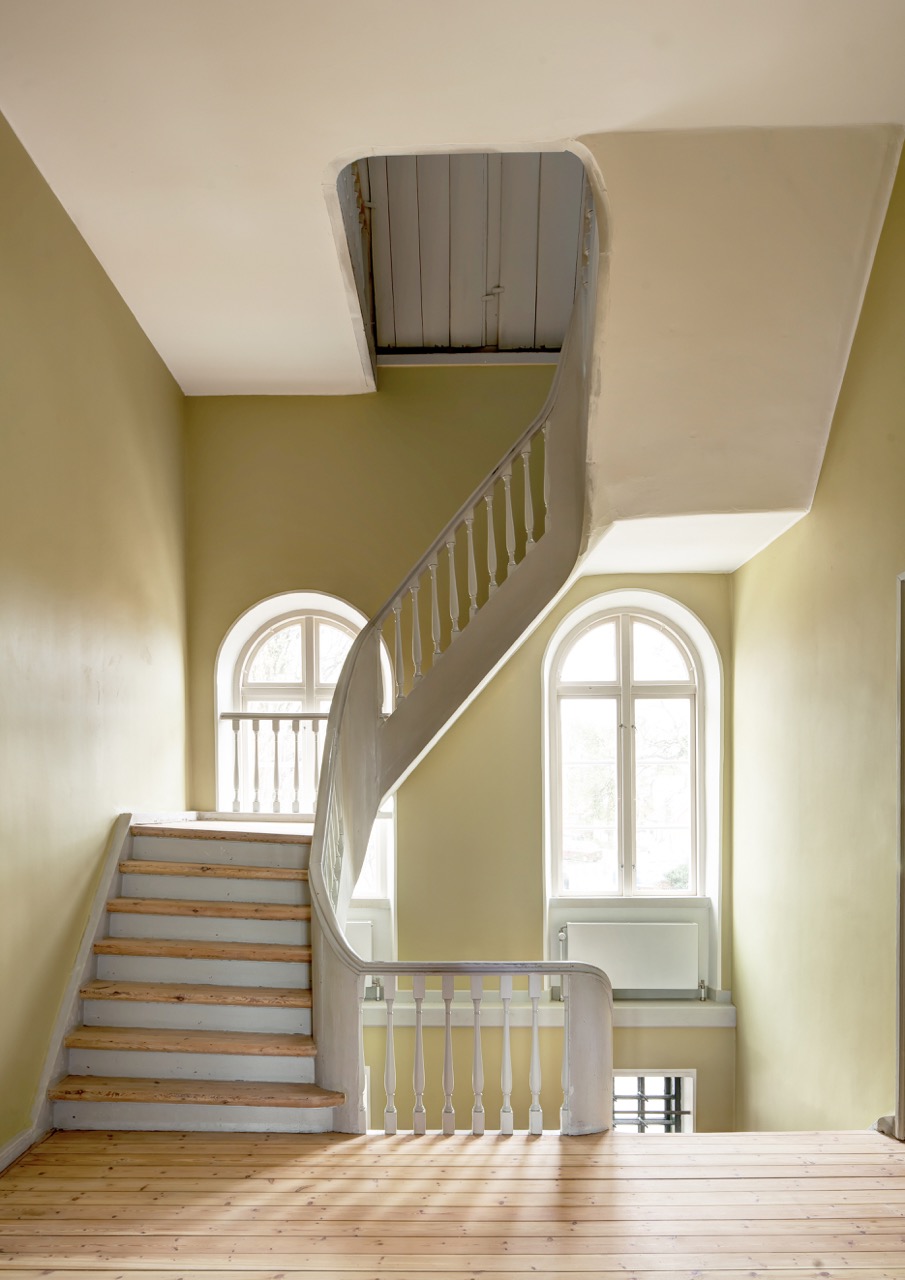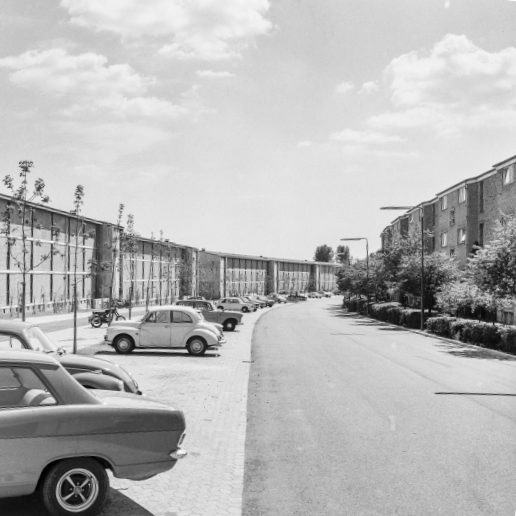Tobias Hentzer Dausgaard’s industrial PhD-project, Lasting Architecture in Practice, studies the genealogy of building change and resource conscious practices of the past, to inform today’s industrialised building practice. The research focuses on material histories of change in urban, multistorey, public buildings since 18th c. in Denmark, to align present building practices to a long-term societal view with concerns for the next 10 generations who likely inherit what we build today.
In the comparisons of 200+ year old buildings to industrialised ones, the project explores patterns of design decisions that slow the level of change and uncover their dialogical relationships with users over time. With this knowledge, the project asks how new buildings and transformations can be designed with lasting architectural qualities and a reduced need for material consumption in renovations and adaptive reuses over a 200-year lifespan. New design processes and proposals are continually tested and developed in practice through ongoing projects of the host-company RØNNOW LETH & GORI.
In Denmark research shows an average building lifespan of 200 years. Therefore, the question is not so much whether buildings last but rather how they do. The production value of the renovation sector is approximately twice that of new constructions. Therefore, ongoing replacements and renovations account for a significant amount of the construction sector’s consumption of building materials. This high ‘resource metabolism’ burdens the global and local environments, total economic costs, and the overall quality of architecture but is simultaneously underappreciated in the Danish construction sector today. For example, life cycle assessment of buildings’ environmental impacts is limited to a 50-year calculation period in Danish building code, but the impacts of renovations and replacements triples if the calculation period is extended by just 30 years. Most of this impact is caused by virgin raw materials, of which only 6.5% can be covered by recycled materials. The scarcity of some raw materials is thus worth considering over the full lifespan of a building.
Then, how do we balance the resources buildings consume with what they create of value for users, our society, and the often-hidden environments of resource extraction? Not just today, but over the full lifespan of buildings spanning hundreds of years? Many pre-industrial buildings (before 1850) have resisted major physical alterations over centuries of changing demands, renovations, and adaptive reuses. Research indicates that the qualities and architectural principles that made these buildings last also reduced their resource metabolism compared to new-builds today. The project studies the reasons for the different lifespans and metabolic rates of various building components, and adapts this knowledge so that we can use it in today’s practice to lower their future metabolisms and better prioritise the use if resources. Ultimately, with this knowledge, the project aims to create lasting architecture of higher architectural quality, with lower life cycle costs, and with a degree of humility towards the planet’s growing scarcity of raw materials – without costing more money or CO2 upfront.
The project uses a research-by-design methodology in three overlapping phases, aiming to:
1. Identify resource flows and lasting architectural principles, mainly in 200+ year old buildings, and explore the reasons for various lifespans and metabolisms.
2. Derive and adapt design principles and solutions to be feasible in terms of building codes, CO2-emission requirements, life cycle costs, and overall buildability.
3. Test and iteratively develop new design principles and solutions in practice in current projects of RØNNOW LETH & GORI and third parties, through all design and construction phases, in collaboration with project teams, and other project partners.
“We aim to create strong and close connections between research and practice in our projects. Through broad interdisciplinary collaborations, the goal is to develop new knowledge and design processes in (re)formulating lasting architecture in practice – from environmental and resource perspectives, to social and cultural as well as to live cycle costs perspectives,” say Karsten Gori and Inge-Lise Kragh, architects MAA and partners at RØNNOW LETH & GORI, as company advisors for Tobias.
“It’s an important project where, through our role as a major and significant developer, we hopefully can help shape the industry. In other words, we need to get better at ‘doing a lot with a little’. The project should make us wiser about how we build new buildings, adaptive reuses and additions sustainably through the development of actionable and concrete solutions,” adds Lisa Jørgensen, project manager at Byggeri København, one of the project’s third parties.
Advisors
Aarhus School of Architecture | Professor Mogens A. Morgen, Professor Marie F. Hvejsel, Professor MSO Lotte B. Jensen. RØNNOW LETH & GORI | Karsten Gori and Inge-Lise Kragh, partners and architects MAA
Third Parties
Byggeri København (Municipality of Copenhagen’s developer unit) | Lisa Jørgensen, Senior project manager
Eduard Troelsgård Consulting Engineers | Tom Hansen, Partner and director, HVAC and plumbing engineer
Advisory Group
Pihl Koncernen | Ninette Mahler Alto, Head of Sustainability
Realdania | Thomas Waras Brogren, Head of Projects
Værdibyg (The Danish Association of Construction Clients) | Rolf Simonsen, Program Director
Værdibyg (The Danish Association of Construction Clients) | Nina Koch-Ørvad, Project Manager
Byggeskadefonden (The Danish Construction Defects Fund) | Charlotte Gudum, Head of Sustainability and technical expert
The Landowners’ Investment Foundation Denmark | Søren Meyer, Head of Innovation
Aaen Engineering | Owner and founder, Micki Aaen, sustainability engineer
The project is supported by the Innovation Fund Denmark with 1.1 million DKK.
KONTAKT
Relateret
MÅSKE ER DU OGSÅ INTERESSERET I DETTE






