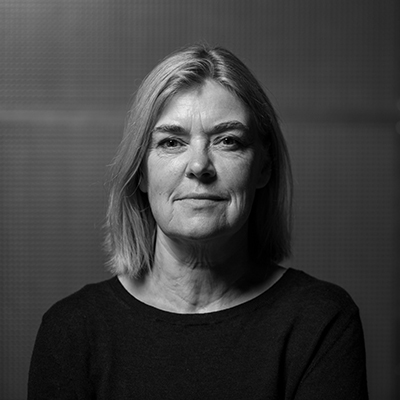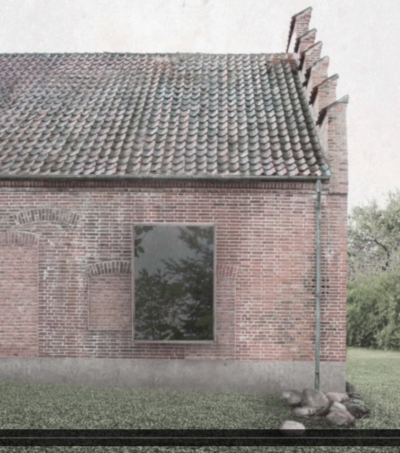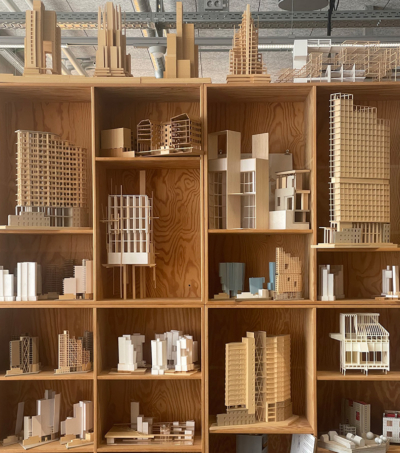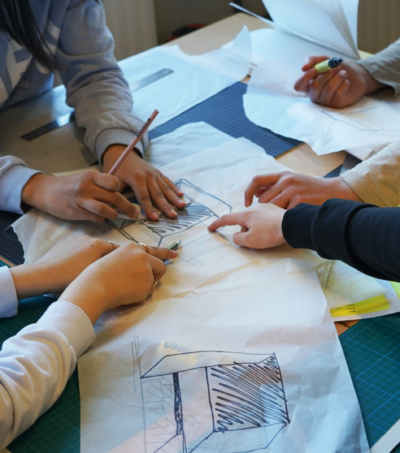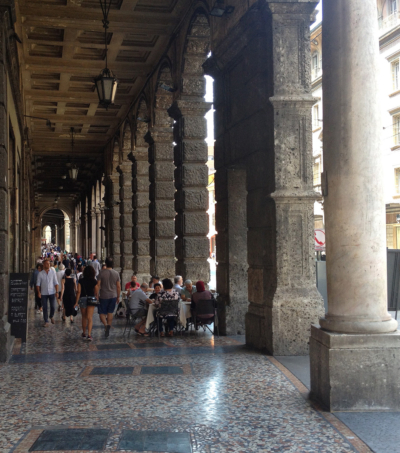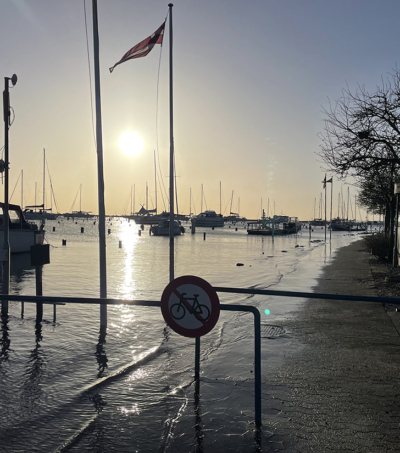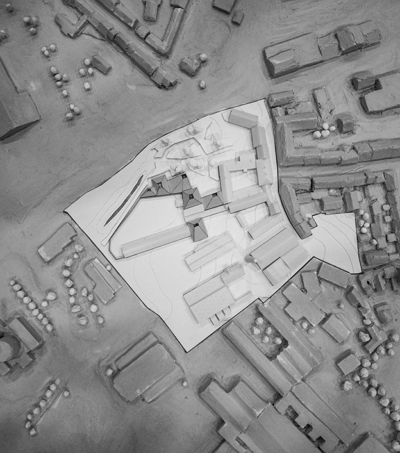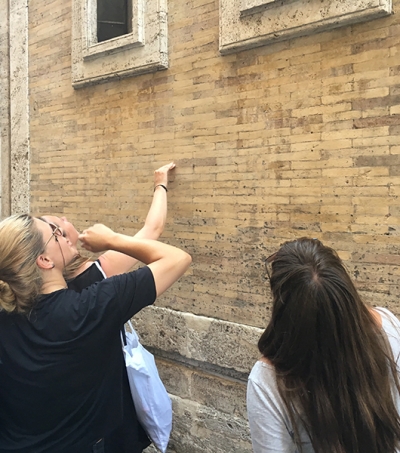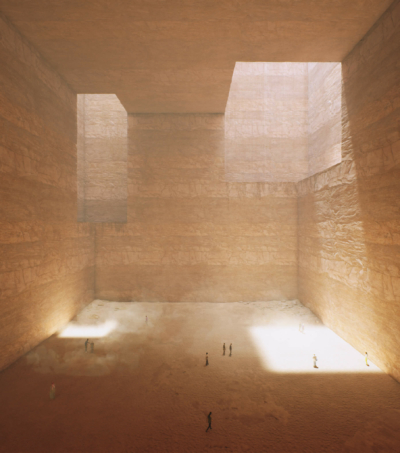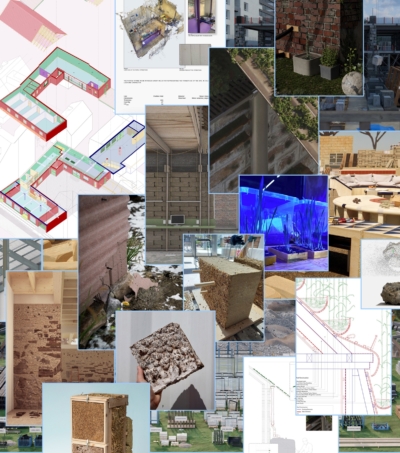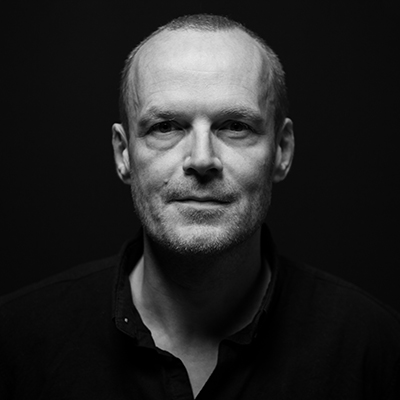 https://aarch.dk/wp-content/uploads/2025/07/download-204.jpg
400
400
apparat
https://s3-eu-central-1.amazonaws.com/aarchdk/wp-content/uploads/2019/02/03164631/aarch-logo-dark.svg
apparat2025-07-01 15:36:072025-07-01 15:36:07Thomas William Lee
https://aarch.dk/wp-content/uploads/2025/07/download-204.jpg
400
400
apparat
https://s3-eu-central-1.amazonaws.com/aarchdk/wp-content/uploads/2019/02/03164631/aarch-logo-dark.svg
apparat2025-07-01 15:36:072025-07-01 15:36:07Thomas William LeeStudio 1E, City Architecture is a building design studio working in urban contexts. We are interested in the relation between the individual building and the city as a whole and in the way in which new architecture can contribute to a larger urban situation both spatially and programmatically.
The world’s cities are growing. More and more people are moving to the cities, which are being expanded and densified. Urban densification is an important strategy for creating a more sustainable society, and there is a need for architects who understand the city as a spatial and built phenomenon, architects who know the city’s typologies and structures, and who can contribute to our cities’ ongoing transformation both intelligently and empathetically.
Studio 1E City Architecture, we concentrate on current issues, but we do not necessarily approach them in conventional ways. We find it important to take advantage of the opportunities that exist in the study situation and emphasise an exploratory and experimental approach. At the same time, we encourage the individual student to develop his or her academic methods and interests.
Both the physical model, the analogue drawing and digital tools are used in the studio, and we believe in the value of combining both analogue and the digital tools.
Transformation
At Studio 1E City Architecture, we work with transformation in a double sense:
- firstly, as the urban transformation that takes place when something new is added in an existing context
- secondly, by considering creating architecture as an ongoing transformation of already existing spatial concepts, typologies, and architectural motifs.
We consider the architecture of the past as a gigantic reservoir of knowledge about what architecture can be and become: a knowledge that can be used actively in the form of redrawings and reinterpretations. Just as physical buildings can be reused and reprogrammed, new projects can be created by reusing and reprogramming existing spatial concepts and motifs.
Themes and scale
- all semester assignments deal with the design of new buildings or transformation of existing structures with an emphasis on public programmes.
- all semester assignments have their focal point on scale 1:200 but will include context studies on a scale of 1:1000/1:500 and detailed studies on a scale of 1:50/1:20.
Language
1E is mainly taught in Danish and is, therefore, not suitable for students who do not understand or read Danish.
Teachers: Karen Olesen, Thomas William Lee and Thomas Færgemand Høyer
CONTACT
Related
YOU MAY ALSO BE INTERESTED IN

