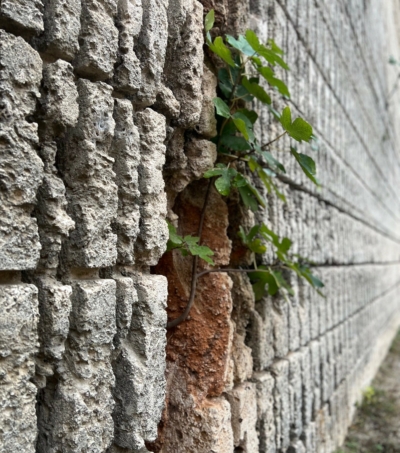 https://aarch.dk/wp-content/uploads/2023/06/IMG_3412.jpg
2016
1512
Mads
https://s3-eu-central-1.amazonaws.com/aarchdk/wp-content/uploads/2019/02/03164631/aarch-logo-dark.svg
Mads2023-06-28 13:54:432023-08-09 14:35:27About ecologies of stone
https://aarch.dk/wp-content/uploads/2023/06/IMG_3412.jpg
2016
1512
Mads
https://s3-eu-central-1.amazonaws.com/aarchdk/wp-content/uploads/2019/02/03164631/aarch-logo-dark.svg
Mads2023-06-28 13:54:432023-08-09 14:35:27About ecologies of stoneExhibition opening May 24, 2024, 16.00 – Strandgade 27b, 1401 København K
Stepping Stones is an installation by the Ecologies of Stone research group at Aarhus School of Architecture, on display at the offices of Rønnow Leth & Gori and the Værksted for Arkitektur. It utilizes low-processed, waste blocks of stone from Larvik, Norway – known as larvikite – to construct an experimental, full-scale structural floor.
Architects and builders relied for millennia on natural stone to build walls, foundations, vaults and floors. When reinforced concrete arrived in the late 19th century, hesitant architects called it ‘artificial stone’, and it took decades for concrete to develop its own architectural expression. Today, in Denmark, most load-bearing building elements rely on pre-manufactured concrete elements, an assembly system that recalls the stacking of massive elements used with natural stone.
Natural stone is a carbon neutral material that can be re-used in perpetuity. Instead of taking advantage of its structural capacity, stone is utilized primarily for cladding and decorative purposes. Narrow aesthetic criteria mean that most dimensional stone quarries generate an enormous amount of unsold material. Up to 70% of the total break may be, in some quarries, categorized as waste and thrown back into the mountain.
Stepping Stones relies on a completely reversable construction system that explores the structural capacity and aesthetics of rock waste and low-energy processing. Fractured edges evoke the original quarry landscape in Larvik. To fit irregular stones together, the floor pattern derives from a digital sorting method, opening the potential to develop less labour-intensive methods of organizing waste material. Seeming to defy gravity, the ‘flying’ stones, recall the material theatrics of historical, French stereotomy. Pragmatically, it could be imagined in the future as an alternative to pre-manufactured concrete elements.
The installation was developed in collaboration with WebbYates Engineers in London, using waste larvikite blocks provided by Lundhs AS. It was fabricated entirely in the workshops of Aarhus School of Architecture.
Project credits: Jonathan Foote, Robert Trempe, Jr., Jakob Sieder-Semlitsch, Filip Nyborg Novsjø (Aarhus School of Architecture), Kristine Prochnau (Carleton University), Jørn Østby, Helene Nesheim (Lundhs AS), Steve Webb (WebbYates Engineers).
Additional funding from Dreyers Fond.
Related
YOU MAY ALSO BE INTERESTED IN
RELATED CONTENT
Denne side er ikke tilgængelig på dansk.

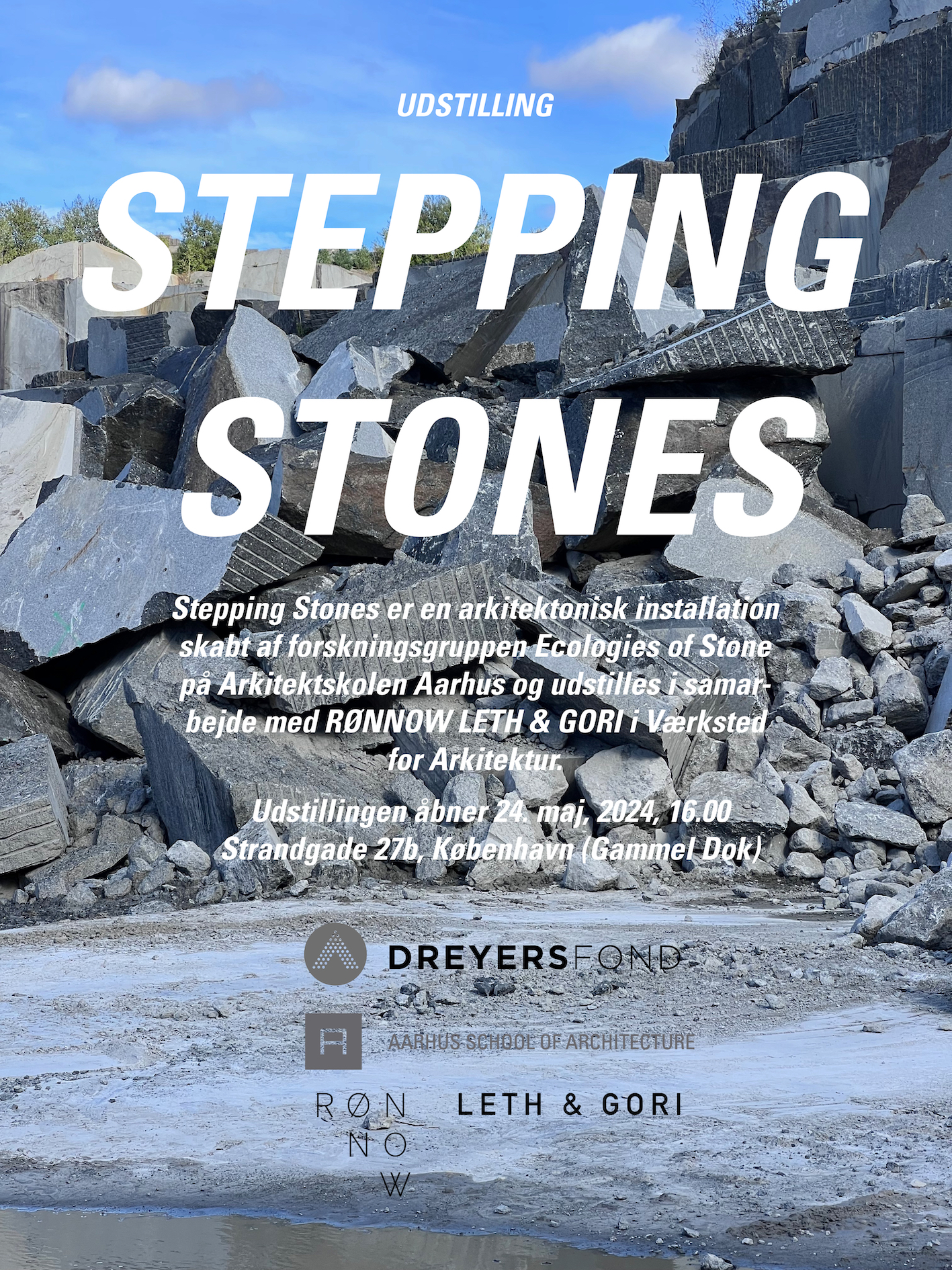
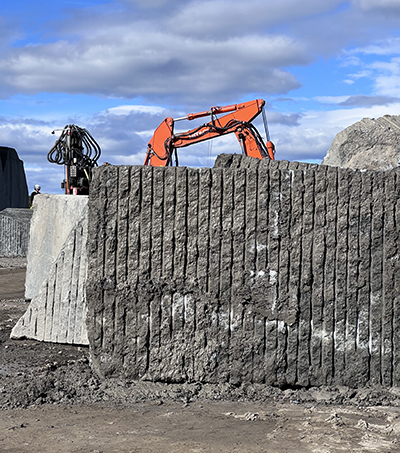
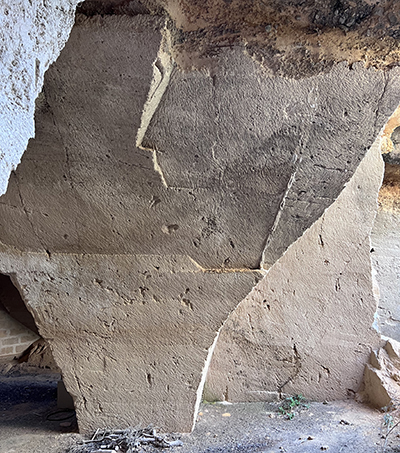
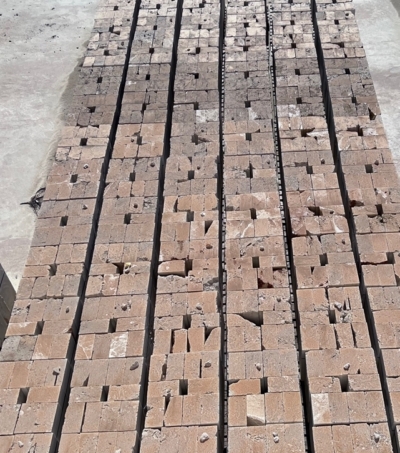
 Julie Augusta Junge
Julie Augusta Junge