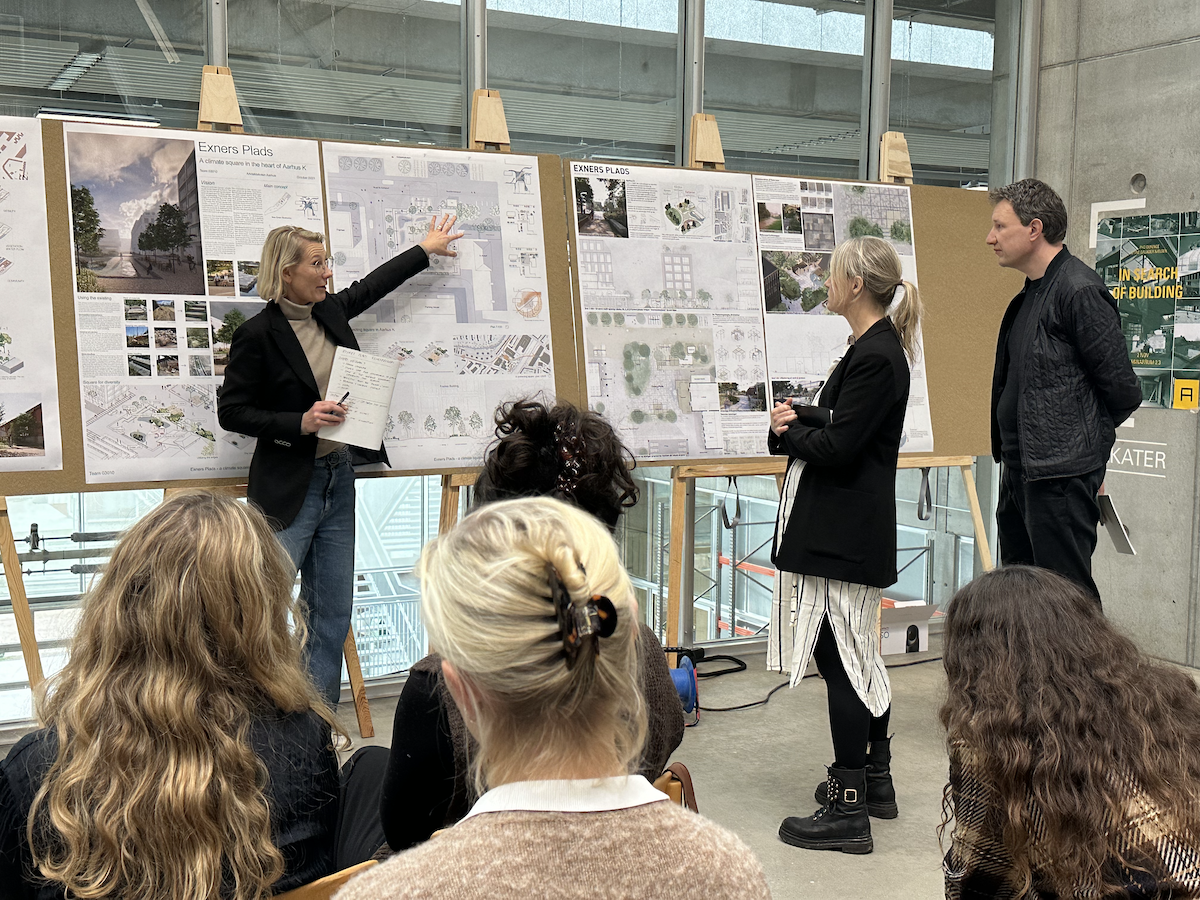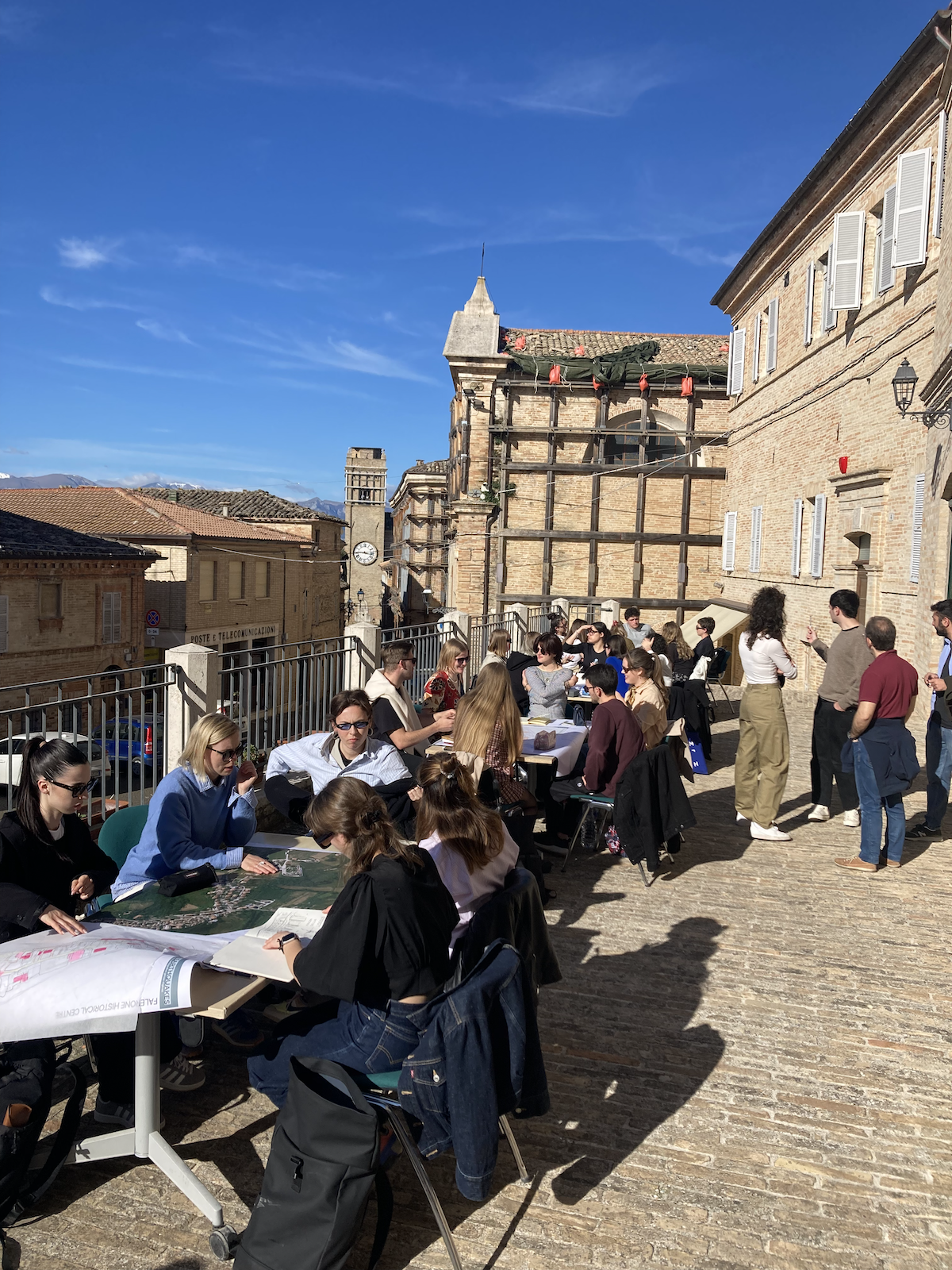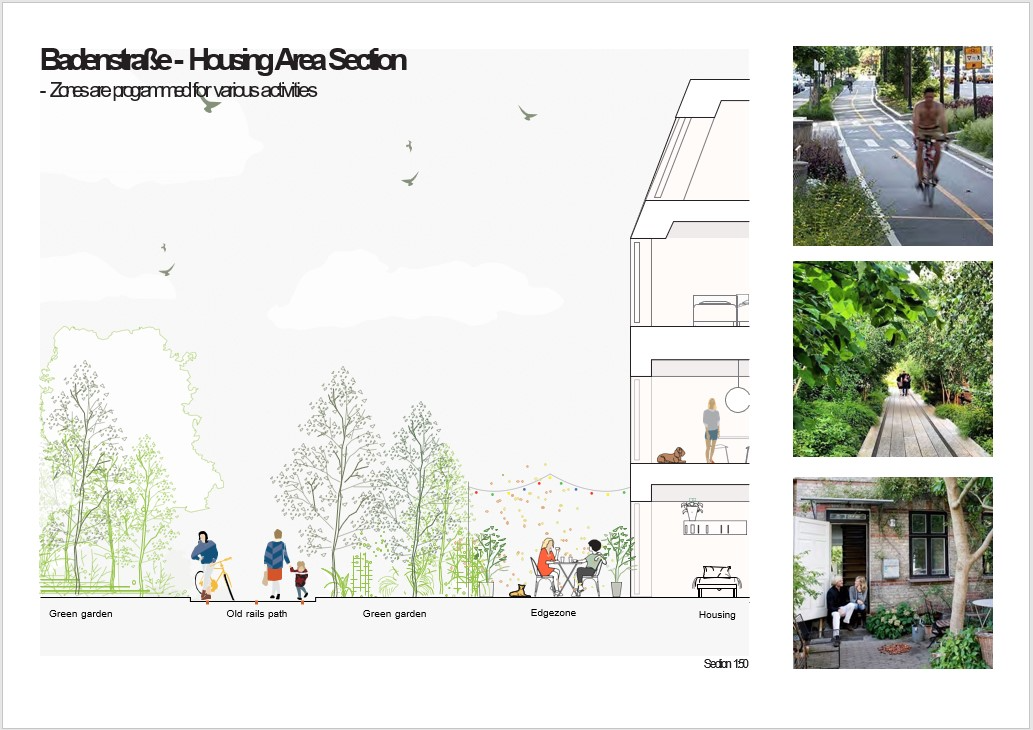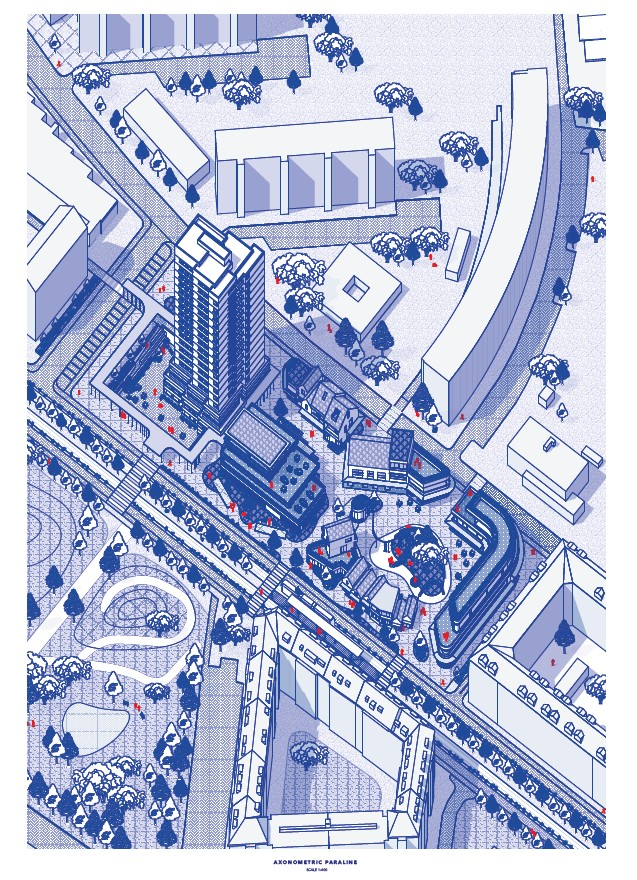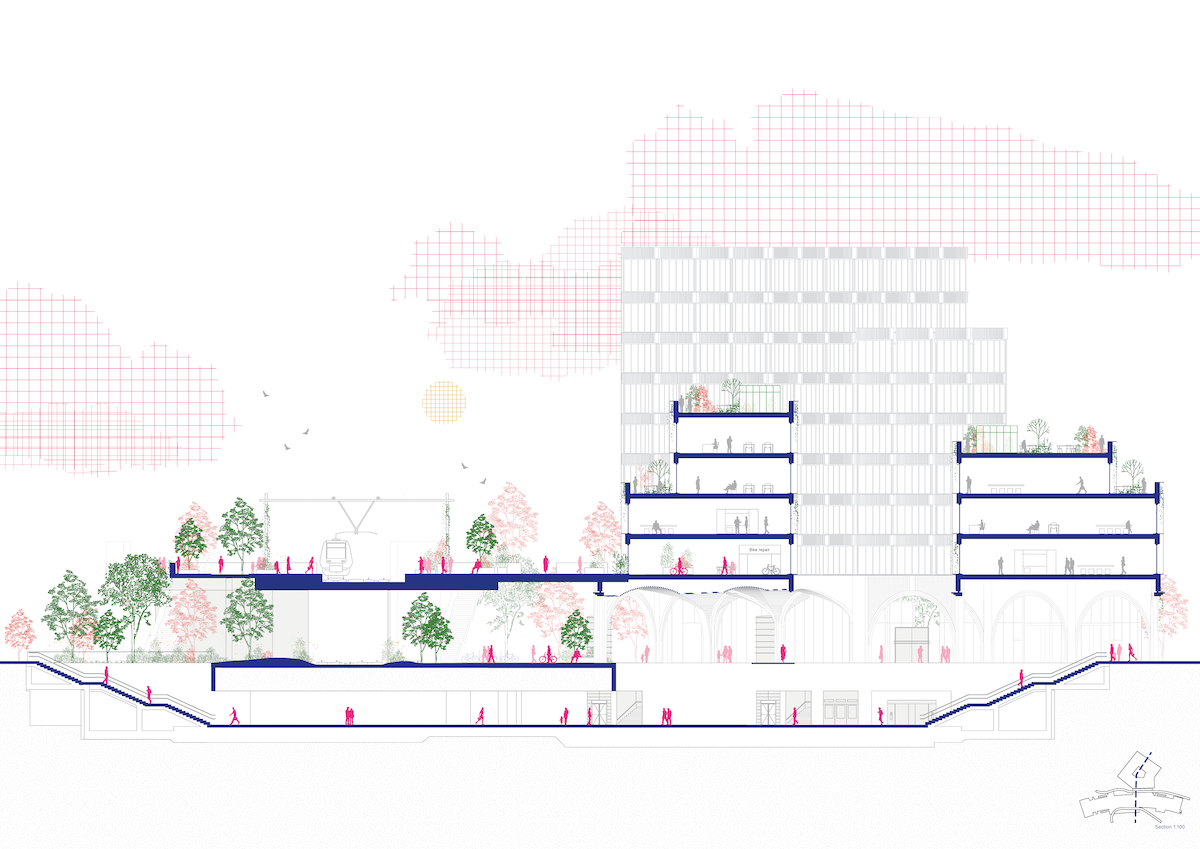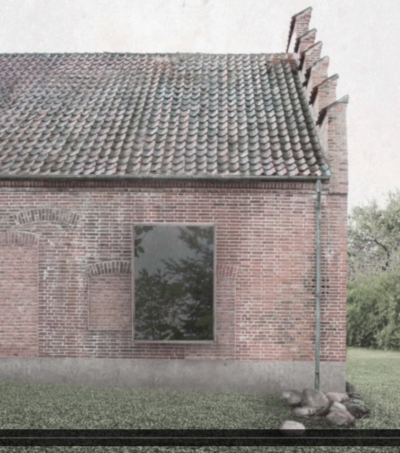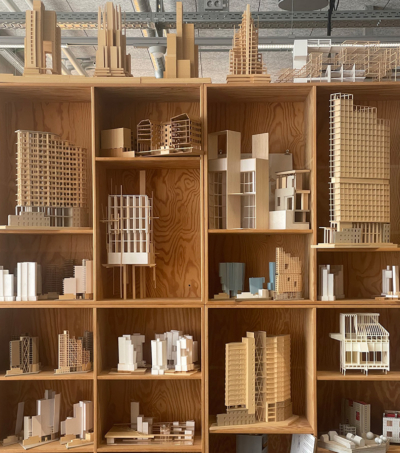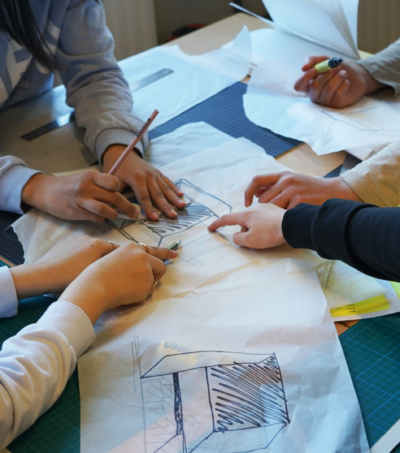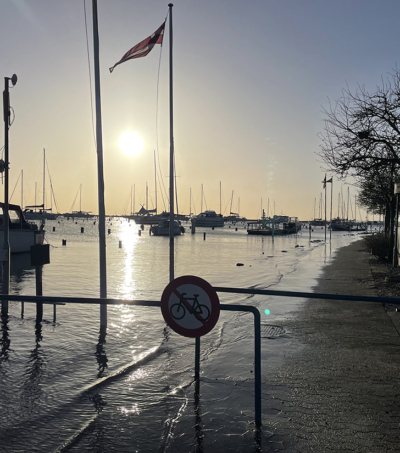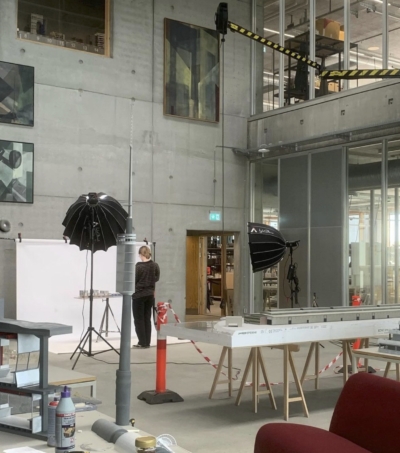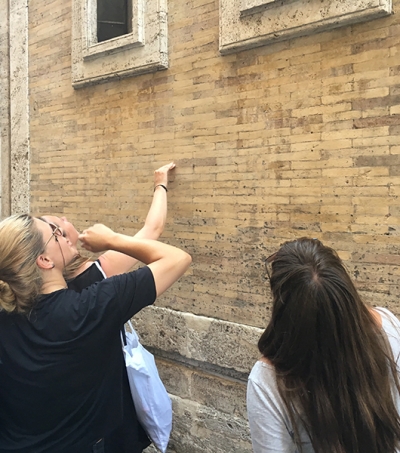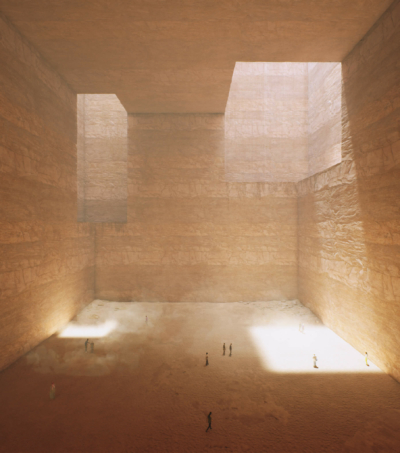Studio 1D is a studio with particular attention to urban form, urban space, urban life, and urban architecture.
At studio 1D, the main focus is designing the sustainable city, executed at eye-level. We have liveability and well-being as our foundation for designing cities for people and for the planet. The studio has Jan Gehl attached as adjunct Professor and Camilla Richter van deurs.
From a sustainability, liveability, and urban life perspective, it is urgent to develop desirable urban densities. Accordingly, density and compactness will be key themes at Studio 1D. However, understood broadly as a concept both containing and combining built density (plot ratios), green density (carbon and biodiversity), the density of habitation, social density (equality and tolerance), programmatic density (mixed use/’mixit ’), and density of spatial experiences.
Besides responding to the severe urban sustainability challenges, Studio 1D also pays great attention to the paradox that, although more prosperous than ever, our new-built urban districts and newly densified urban districts, to a large extent, lack fundamental urban and architectural qualities. Urban design at 1D is to give architectural form from the point of departure of a context-specific understanding of urban life.
The Studio addresses the long list of elements influencing urban development such as; the consequences of market-driven urban development, the implementation of smart city technologies, the implementation of AI urban modelling tools, the global green agenda (handling of rainwater, climate neighbourhoods, biodiversity), the changing demography (ageing population), and societal social challenges such as loneliness and decreased public health.
The studio makes use of different teaching methods to foster an inspiring and safe learning environment. Studying at 1D is navigating in the highly complex context of THE CITY. You gain a rehearsing approach, where we keep on investigating and discussing how to design a good city.
“If you can understand a city, it is dead.”
Jane Jacobs, 1961
This studio is primarily taught in English.
Pictures from Studio 1D
1.Teaching methods: Exners Plads
Exners Plads was a collaboration with Aarhus Municipality regarding the design of Exners Plads. The project was executed as a ´real life´ Architectural Competition, where the jury presented the 5 incoming projects. The students thereby, listened to the jury´s presentations of their projects and the discussions across all projects.
2. Collaborations: Students sitting in the sun in Falerone
´Living With Earthquakes´. Through learning from the Italian townscapes, the students participated in a collaborative workshop in the small mountain village, Falerone, which suffered from earthquakes in 2016.
Collaborating with 4 other universities from Italy, Slovenia and Polen, the students learning about the challenges of small Italian villages and we visited the City of Ascoli Piceno, where Jan Gehl started his life work of urban life studies.
3. Examples of 1D students projects
· Stralsund Fall 22 – by Villads Birch Hastrup & Søren Søndergaard-Pedersen.
3. Examples of 1D students projects
· Liveable Langenæs Spring 23 by Madeleine Gallagher & Alexandra Courtney.
3. Examples of 1D students projects
· South Copenhagen Fall 2023 by Ela Kara
KONTAKT
Relateret
MÅSKE ER DU OGSÅ INTERESSERET I DETTE

