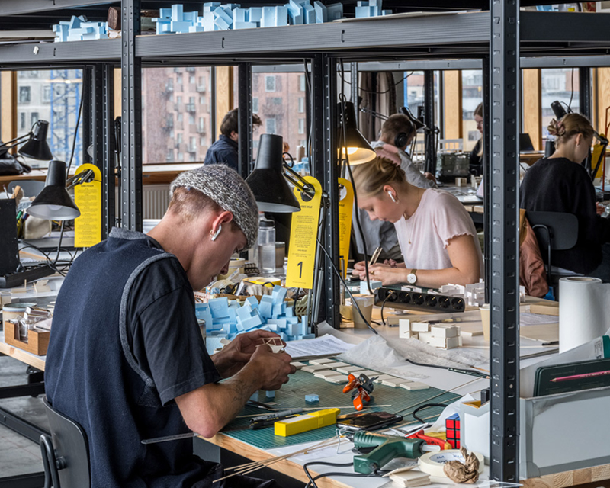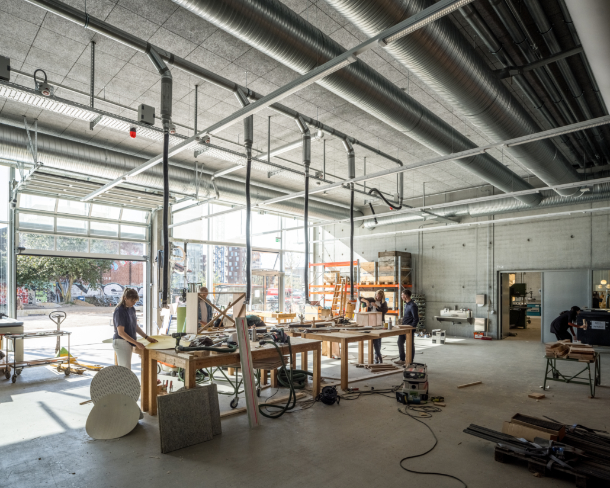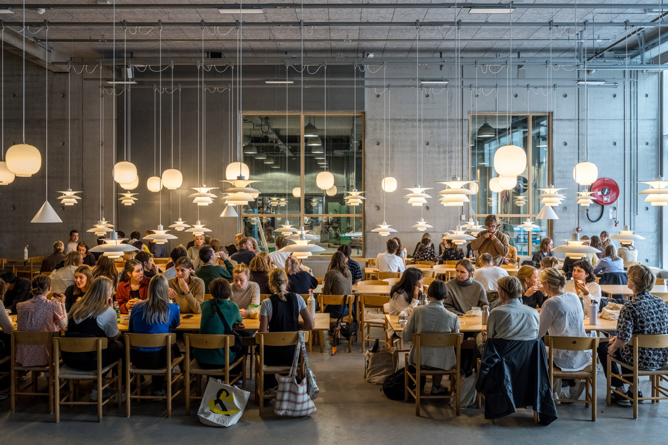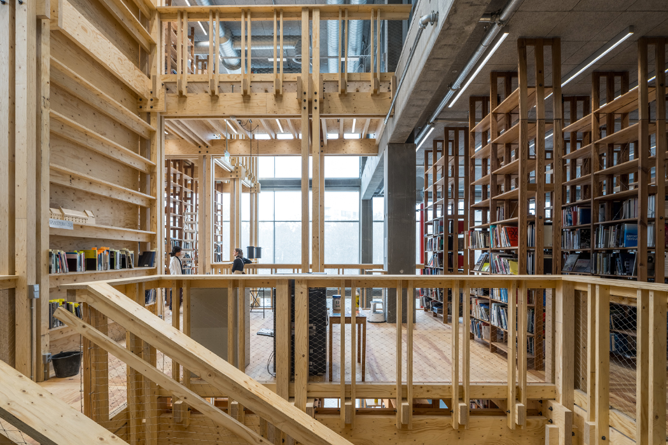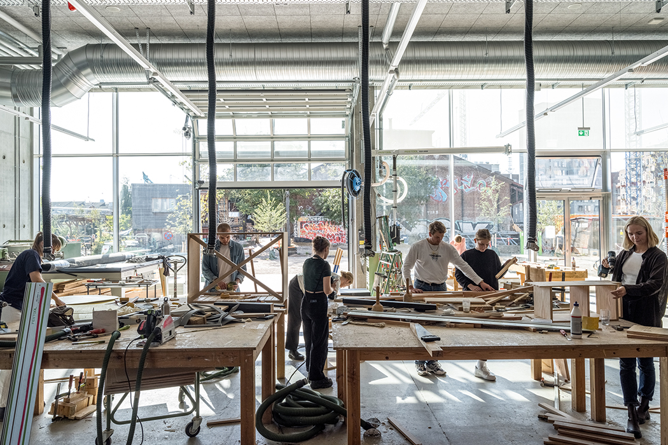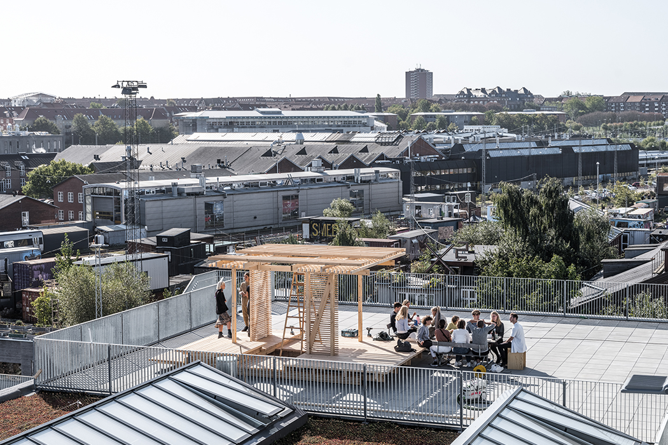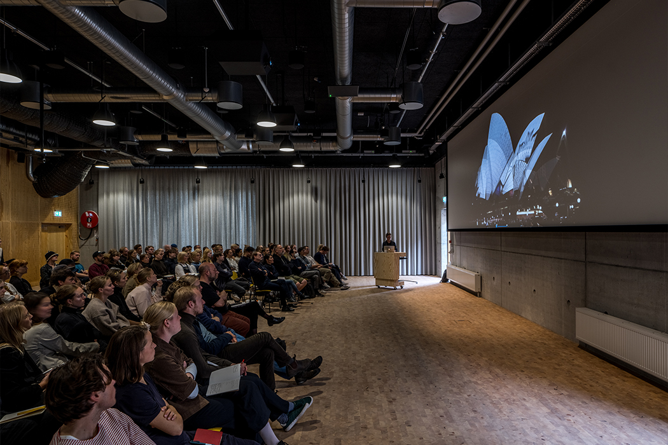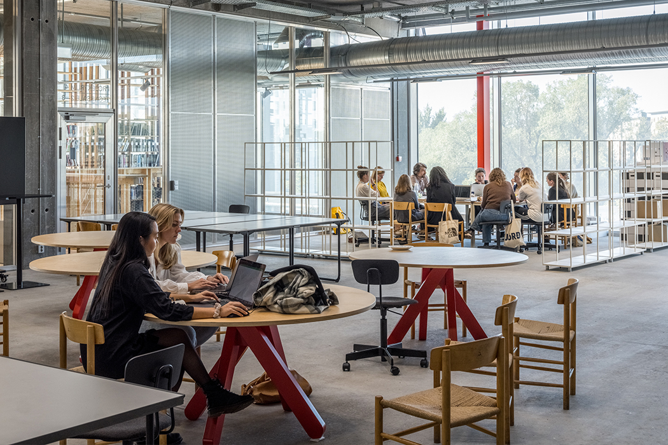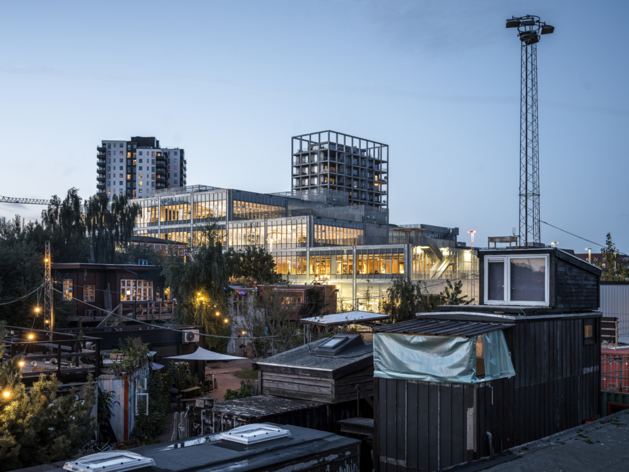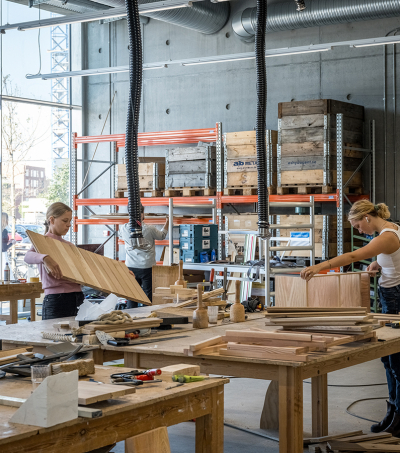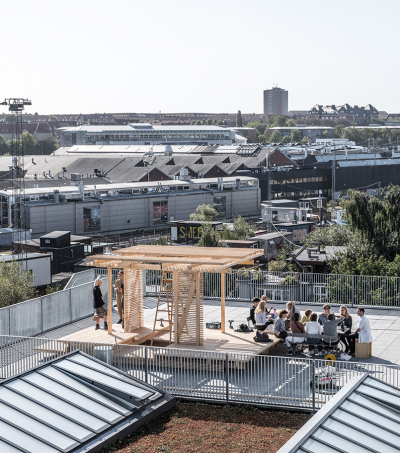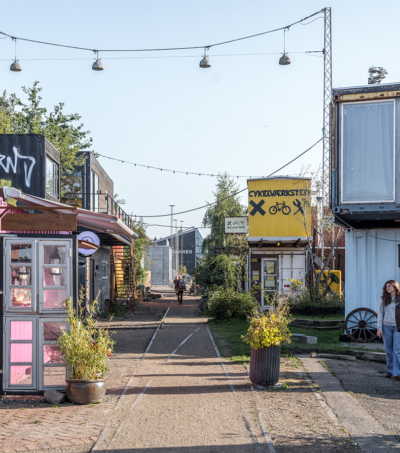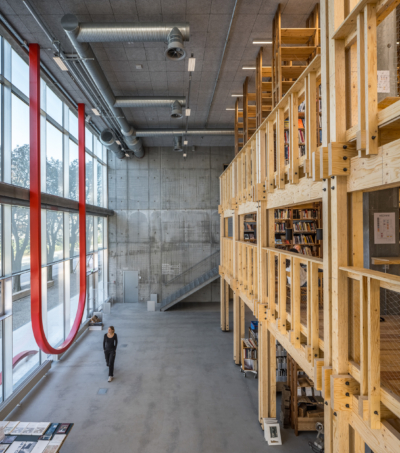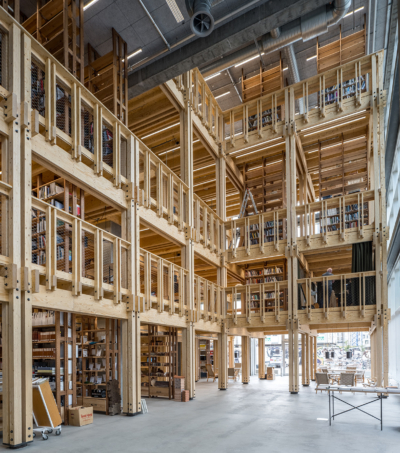 https://aarch.dk/wp-content/uploads/2023/05/R_Hjortshoj-New-AARCH-164.jpg
1487
1190
Jonas Munk Clausen
https://s3-eu-central-1.amazonaws.com/aarchdk/wp-content/uploads/2019/02/03164631/aarch-logo-dark.svg
Jonas Munk Clausen2024-02-15 13:47:082025-02-10 15:23:56International students
https://aarch.dk/wp-content/uploads/2023/05/R_Hjortshoj-New-AARCH-164.jpg
1487
1190
Jonas Munk Clausen
https://s3-eu-central-1.amazonaws.com/aarchdk/wp-content/uploads/2019/02/03164631/aarch-logo-dark.svg
Jonas Munk Clausen2024-02-15 13:47:082025-02-10 15:23:56International studentsEVERYDAY LIFE AT THE SCHOOL
Aarhus School of Architecture is a vibrant institution characterized by professionalism, community, and an informal atmosphere. The fantastic facilities in our newly constructed school provide opportunities for various types of study activities, taking place in the studios, workshops, library, or as fieldwork.
The school often hosts academic events such as exhibitions, guest lectures, workshops, and seminars, fostering interaction and cross-disciplinary encounters, often with guests.
STUDENT LIFE
STUDYING AT AARHUS SCHOOL OF ARCHITECTURE
When you embark on your education at Aarhus School of Architecture, you become part of an academic community. You will have your own key, providing access to the building 24/7. This means you can come and go as it suits your study schedule.
You will move into a studio together with your study unit and have your own workstation. The studios are connected to model workshops equipped with various tools. Additionally, kitchens are located near the studios for food and beverage storage and preparation.
Daily studies take place in the studios, smaller classrooms, larger lecture halls for lectures, as well as workshops and in the field. You will work both individually and in groups, and the study is characterized by significant variation and diversity.
Working hours
The program is a full-time study, so you should expect to spend approximately 42 hours per week on average. It is recommended that you are at the school during the daytime – that’s when teaching and guidance occur, and where you can engage in professional discussions with fellow students in the studios and build your future professional network. There may be attendance requirements for some classes.
At the beginning of your studies, we expect you to have a laptop (PC/Mac). You don’t need to buy a new computer; start with the one you already have and assess later if you need a new one.
SCHOOL FACILITES
Library
In the school’s library, you will find literature for your projects. It is also the ideal place to find tranquility for in-depth processes. The school’s librarians have a good understanding of publications and journals on architecture, urban planning, landscape, and design and are ready to assist and guide you. The library is also where you can be inspired by the extensive material collection in the Material Lab.
Fabrication labs
The larger project work and experiments take place in the school’s mock-up and workshops. Here, you can build models, explore materials and machines, and receive guidance and assistance from skilled professionals associated with wood, metal, robot, and assembly workshops.
Cafeteria
The school’s gathering place is the cafeteria. Here, you can buy food, drinks, and snacks, eat your own food, or simply have a chat with your fellow students. The cafeteria often hosts academic events, a festive Friday bar, or larger parties with DJs and a bar.
The school’s student handbook provides answers to many of the immediate questions you may have about the education, the school, and its facilities.
ASSOCIATIONS
At Aarhus School of Architecture, we have a long-standing tradition of a rich and active student association culture. Students are invited to take part in initiatives that support well-being, social interaction, and academic activities alongside studying. The student associations meet in New Neighbour, located right next to the School of Architecture and Institut for X.
Councils, Boards, and Committees
Students are well represented across the school’s many decision-making bodies, councils, and boards — including the Board of Directors, the Council of Architecture Students (DAR), the Well-being Council, the Committee for Equality, Inclusion and Diversity, among others.
ArkiBal
ArkiBal
ArkiBal is the student party association that creates inclusive and inspiring settings for the many parties held throughout the year.
Follow ArkiBal on Facebook: https://www.facebook.com/arkibalaarch
The Council of Architecture Students / DAR
The Council of Architecture Students / DAR
DAR is the students’ voice, represented in a number of councils and boards at the school.
Contact DAR: studraad@aarch.dk
Follow DAR on Facebook: https://www.facebook.com/DARaarch?locale=da_DK
KÅRK
KÅRK is the student magazine, published several times a year with rotating editorial teams of students from Aarhus School of Architecture and the Royal Danish Academy.
Contact KÅRK: kaark@stud.aarch.dk
Follow KÅRK on Instagram: https://www.instagram.com/kaark_magasin/
Kontur
Kontur
Kontur is the school’s art and culture association, organizing exhibitions, artistic happenings, and cultural events.
Contact: kontur@stud.aarch.dk
Follow Kontur on Instagram: https://www.instagram.com/kontur_aarch/
TERRAARCH
TERRAARCH is Aarhus School of Architecture’s biodiversity association, working to create more green and biodiversity-friendly initiatives in and around the school. The association develops both small and large projects – either independently or in collaboration with the school’s management. Examples include transforming terraces into communal gardens, suggesting plants for the library, or exploring the possibility of establishing a greenhouse on the terraces. In addition, TERRAARCH organizes gardening days, BEERS & BLOOM, and other social activities.
The association meets every Thursday at 12 PM on the 2nd floor terrace (weather permitting) or in NN (in bad weather). Upcoming activities are planned and new ideas are discussed. Everyone is welcome to join.
Contact
Email: terraarch@aarch.dk
Instagram: _terraarch
STUDYING IN AARHUS
Aarhus has the highest concentration of students in Denmark, making it an attractive city for studying. The many educational institutions around the city center contribute to a youthful and livable atmosphere. In 2023, the city made it onto TIME Magazine’s Greatest Places list. It has 350,000 inhabitants and a charming historic center.
Housing in Aarhus
Finding a place to live is an essential part of starting your life as a student, but with an annual increase of 12,000 students, accommodation in Aarhus is in high demand. However, international students at the school usually manage to find accommodation through the school’s network.

